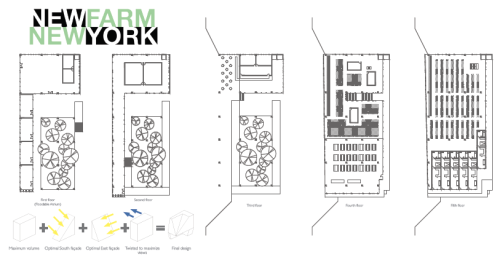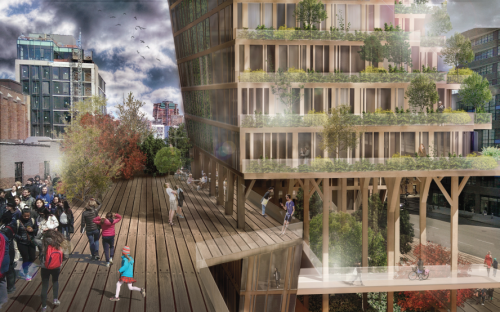NEWFARM/NEWYORK: Mixed-Use Manhattan Vertical FarmRecently, a few friends and colleagues of Agritect
NEWFARM/NEWYORK: Mixed-Use Manhattan Vertical FarmRecently, a few friends and colleagues of Agritecture.com partnered on this vertical farm design for an empty lot next to the highline in Chelsea, Manhattan, NYC. Special thanks to: Sofya AbramchukJose La Cruz VelaFlorencia CostaAndrew CarterHenry Gordon-SmithIts time for a NEWFARM in New York. In the midst of the complexity of the concrete jungle, this urban food hub and vertical farm in Chelsea, Manhattan represents an evolution of both agriculture and architecture. One purpose of NEWFARM is to produce fresh vegetables for its inhabitants and visitors all year long. NEWFARM is also a place where buyers and sellers of food can interact with makers, artists, and growers. The vertical farming components of NEWFARM are composed of water-saving and highly productive hydroponic agriculture systems. The productivity of the farming systems compliment the artist and “maker” spaces of the building that come with the residences. Above all, NEWFARM is a bridge between nature and architecture. Wetland Atrium: We remember the damage done by hurricane Sandy. The megastorm damaged many of the exposed urban farms in and around New York City and flooded thousands of buildings, making them inoperable. Most of the hydroponic vertical farm is enclosed within the structure, protecting it from the elements but still using the sun where possible. The ground floor of NEWFARM isn’t your typical commercial level space: it is an exposed atrium 10 meters high with a variable topography of raised public areas and sunken bioswales to withstand floods and looming sea-level rise. The site location is in Flood Zone 1. As a shaded grove, the atrium provides protection from the sun and rain to passerby, making it a gathering space. As a bioswale, it slows surges of water and promotes percolation and remediation through strategic plantings. The bioswales are manmade wetlands, covered in native plants and swamp trees that perform some phytoremediation. The space echoes the concrete and native plants that span the Highline, only adding water into the dialogue as a response to the long-term effects of Sandy. The wetland atrium is a beautiful space with ponds and large steps for the public to enjoy as they spill down from the High Line. A mangrove-like forest weaves through the space as an example of wild urbanism in action. Who lives in NEWFARM?Residents of the NEWFARM are ecologically conscious artists, growers, and makers. The building provides unique residences that each comes with a space that must either be used as a studio, urban farm, or maker lab. Residents in the building are encouraged to utilize their own laboratory space, either to make products, grow produce, or help with general maintenance of their building. This is a living, breathing building and should adapt throughout time. Residents must take part in this adaptation by continually working and contributing to their building. Residents make their money through selling their products in the prefab shops in the atrium or through workshops they provide in their spaces. We call these spaces “integrated laboratories” because their purpose is directly connected to either the food hub that is NEWFARM, the marketplace in the atrium, or the general upkeep of the building. Who loves NEWFARM?The ground floor of NEWFARM is also a commercial market. Prefabricated popup shops are distributed throughout and serve as produce and artisan stands. Tourists and locals alike can make a detour off the High Line, grab a fresh smoothie or salad and shop for gifts and gadgets produced by the farmers, artists, and makers inhabiting the NEWFARM. A large stage on the Southwest corner of the atrium serves as an education and demo space where anyone can learn the art of growing food in the city. The city is the farm and the farm is the city: Aesthetics The High Line weaves through the Westside of New York City beautifully and the native plants, which are distributed along it, create an aesthetic that we call “Agritecture”. However, no part of the High Line yields agricultural products and the NEWFARM does. The aesthetic of NEWFARM demonstrates the bridge between agriculture and architecture by embracing the beauty and performance of native plantings in its atrium and along its exposed south façade. Agriculture in a seasonal city like New York can be challenging and NEWFARM overcomes this through the use of indoor vertical farming technologies like hydroponics. The almost industrial appearance of these systems is not hidden from the public’s eye but is distributed vertically along the West façade. The white and pink glow of the lights used to grow the plants spills over the Highline and down onto 19th street. As you approach the building heading West along 18th street you see the large, open atrium with the stage at the helm. Just above the atrium on the 4th floor is the harvesting and packing space for all of the vertical farming spaces above, exposing the public to the hustle and bustle of the high-density farming techniques practiced within. The city is the farm and the farm is the city: ProductionIn addition to smaller-scale private terrace farms, multiple floors and the West facade are dedicated to enclosed controlled environment hydroponic agriculture. These areas are visible to the residents and public, but are kept quarantined to upkeep food safety and prevent pest outbreaks. By dedicating whole floors to production, we centralize specialized labor and equipment used allowing for highest potential yield per sq ft. Vertical FarmA thin enclosed space encompasses the West façade of the building, utilizing high output specialized LED growlights throughout. This supplements the light missing due to it’s orientation to the sun. The crop rotates throughout the month and is only accessible for harvest and transplant. There are strategic emergency openings throughout the building for maintenance, but the main access is in the production area on the 4th floor.Ample room is available in the harvest area and is enclosed to prevent pollutants or passerby from physically interacting with the plants. Algal Divisions Dividers on certain floors are reservoirs for algae biofuel production.This building will produce over 350 tons of fresh, NY grown produce every year. This is the equivalent of many acres of soil production, while using considerably less water. This can feed over 90 people solely on calories alone and can earn an excess of $1.5M / year in produce sales. Fresh food makes fresh minds, and this system will make this type of food available to everybody. A Building in motion: Ergonomics There are several access points into NEWFARM from the street: 10th Avenue, 18th street, and 19th street. All three of these entry points will draw users into the space because of the prefab shops will be juxtaposed with beautiful mangrove forest and bioswales. The atrium is more like a plaza than a lobby and has large steps to move up and down throughout. A ramp weaves through the space making it ADA accessible and a draw for visitors to move up and down the building. Now that you have your fresh smoothie in hand, having learned about the emerging technologies for growing food indoors, you walk up another ramp, which leads you to the High Line. For the more ambitious visitor, stairs also provide access to the High Line. Two freight elevators grant access to the floors above the atrium, one for public and resident access, and the other for food and goods to be brought to the atrium for distribution and sale. A building in motion: ExperienceA visit to NEWFARM yields more than just fresh vegetables to take home: it is hub for all kinds of food, crafts, gadgets, and art. Shopping is fun but the experience of NEWFARM is also immersive and educational. For example, visitors can take the ramp up to the 4th floor and eat in the open restaurant where fresh, hyper-locally grown vegetables are on the menu. At the restaurant, visitors can see growers planting seeds, managing vertical farming systems, and harvesting some of the vegetables they eat. Learning more about hydroponics is easy at NEWFARM because you can witness live demos in the atrium or take a workshop on the top level of the building. The experience of the building is similar to the High Line in that it invites visitors in through various entry points whilst offering freedom to stay a while to shop, dine, exercise, or learn. Sustainability: MaterialsNEWFARM is a wooden tower. Locally harvested wood from a sustainably managed forest is used as the main support structure. This decision was made both because of the technological advancements that have been made with wooden skyscrapers that greatly improve their performance. By using wood, the NEWFARM achieves an aesthetic that communicates growth whilst minimizing the environmental impact of the building as a whole. The hydroponic systems are also procured sustainably: primarily from the second-hand market or built by residents. Sustainability: Food, Water, Energy 350 tons of produce is grown annually at NEWFARM and it is all grown using at least 70% less water than if the same crops were growing using open field agriculture. Water is collected by NEWFARM from the roof, terraces, the High Line and the atrium. This water is constantly being recycled throughout the building, first to the atrium to be cleaned using ozone, oxygen, and plants before irrigating all of growing systems. NEWFARM is energy intensive and would require a geothermal power source to run sustainably. An on-site bio digester makes the building a more integrated food hub because this technology allows for residents and visitors alike to drop off food waste for composting. Food waste is converted into organic hydroponic nutrients guaranteeing eco-friendly vegetables are grown.New TechnologyUntil now, growing vegetables indoors and vertically has been nearly impossible. NEWFARM uses the latest LED horticultural lighting technologies to provide plants with the ideal light spectrum they need to thrive. The hydroponic farming components of NEWFARM are sometimes distributed on the West Façade (some natural light) and inside the building (little to no natural light). In both cases, LEDs are used to supplement the light that plants do get. The LEDs respond to changes in ambient light, mimicking the schedule of the sun whilst ensuring plants achieve their optimal photosynthetic capacity. While hydroponics is not a new technology, it has never been used so much in an urban building until NEWFARM. Like the plants and materials which weave through NEWFARM, technology plays a critical role in the performance of the building. Sensors and controllers are distributed throughout, making it a smart building that responds to changes in its performance and efficiency. To generate revenue for the farm and building, some spaces are available for 30-90 minute rental using an app from your smartphone. So, what are you waiting for? Stop by NEWFARM and taste the difference of hyper-local. -- source link
Tumblr Blog : agritecture.tumblr.com
#agritecture#chelsea#manhattan#concept#vertical farm#architecture#design#high line#wooden#skyscrapers#future cities#future food#food hub#doublesize#henry gordon-smith




