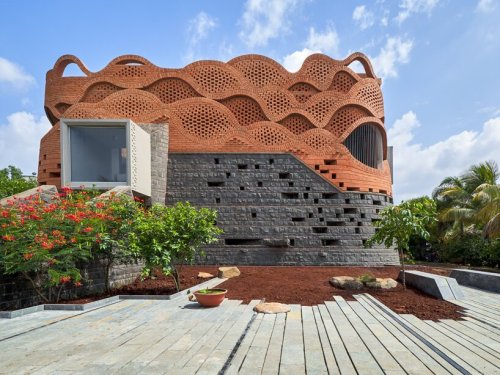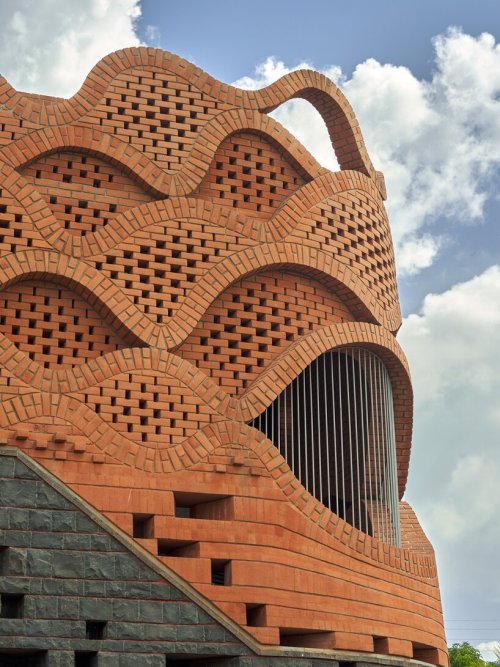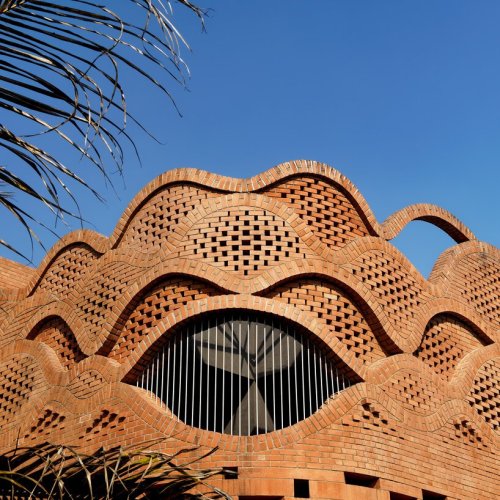magicalandsomeweirdhometours:This is so cool- a family in India wanted a space secure as a fort
magicalandsomeweirdhometours:This is so cool- a family in India wanted a space secure as a fortress for their family to create an inward environment that would be independent and self-sustainable. Thick walls secured from outside, with internal courts, balconies, and common areas create an interesting hierarchy of open, semi-open and enclosed spaces. Steps and staircases have been designed with a method reducing overall weight on the main structure. The structure contains wind towers for natural cooling and multiple internal courts with plants.Energy comes from solar panels. With a rainwater harvesting system, proper sewage treatment provides water for the kitchen garden.One of the bedrooms opens to a outdoor terrace.Openings produce negative and positive air pressure zones. Beautiful blue courtyard looks like a work of art.The walls are built with horizontal bands layered vertically with varied spacing. Openings at the lower level in stone are according to the width of the horizontal bands. Honeycomb loop structures with brick curves, give the entire structure a crown-like appearance. The home will last and serve many generations.Rooftop deck.https://www.designboom.com/art/pma-madhushala-gadi-house-india-08-02-2021/ -- source link
Tumblr Blog : magicalandsomeweirdhometours.tumblr.com


