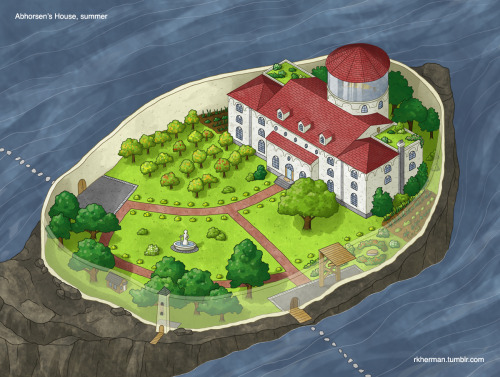Location Design (Exterior): Abhorsen’s House“Encircling the island were limestone-white
Location Design (Exterior): Abhorsen’s House“Encircling the island were limestone-white walls the height of six men. Behind those walls was a house. It was too dark to see clearly, but there was a tower, a thrusting, pencil silhouette, with red tiles that were just beginning to catch the dawning sun. Below the tower, a dark bulk hinted at the existence of a hall, a kitchen, bedrooms, armory, buttery and cellar. The study, Sabriel suddenly remembered, occupied the second to top floor of the tower. The top floor was an observatory, both of stars and the surrounding territory. It was Abhorsen’s House. Home…”I updated a previous illustration I had done of the island and house, adding more details to the house as well as doing a winter version for a future layout/background. Since the book describes the roof tiles being visible and birds able to forage, I gave the island only a light and sparse dusting of snow (maybe the Charter spells and waterfall prevent heavy snowfall on the island).– A project based on Sabriel by Garth Nix – -- source link
Tumblr Blog : rkherman.tumblr.com
#sabriel#abhorsen#abhorsens house#sabrielproject#old kingdom

