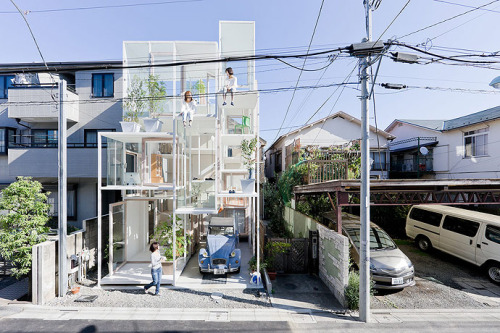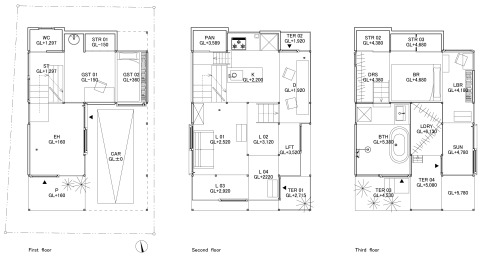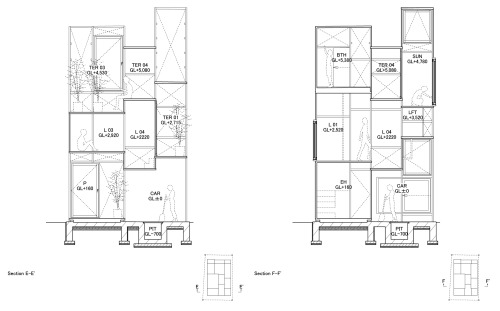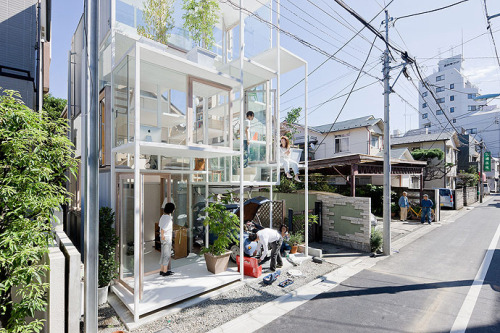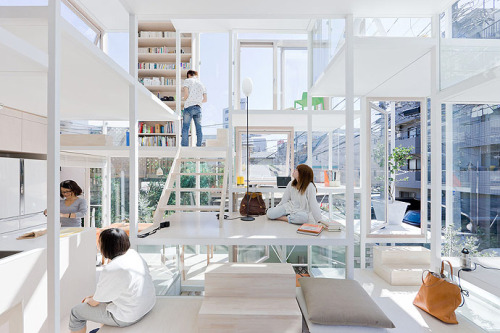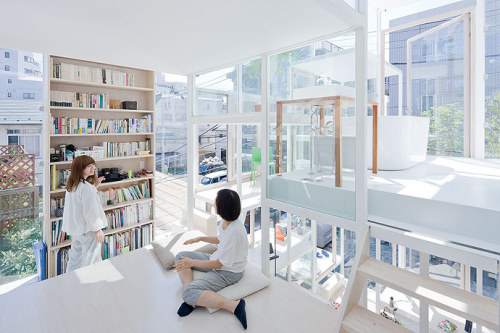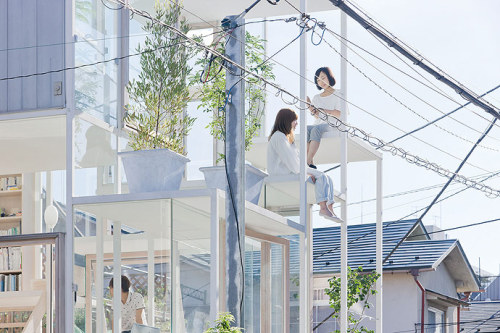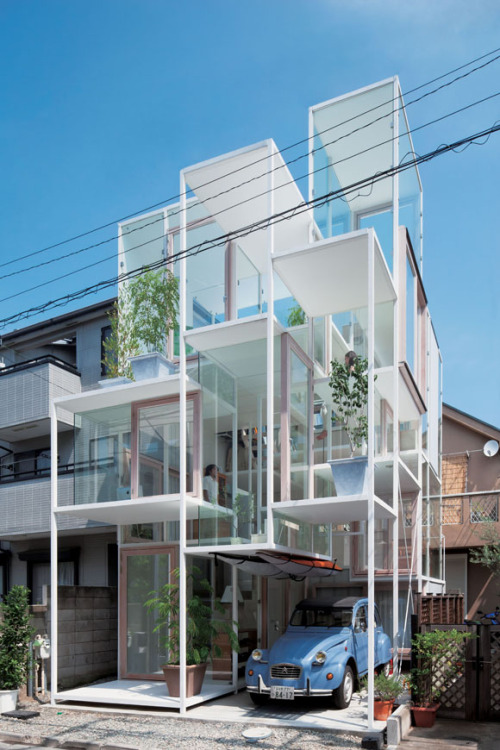Sou Fujimoto - House NA. Tokyo, Japan. 2010. Photo: Iwan Baan Designed for a young couple
Sou Fujimoto - House NA. Tokyo, Japan. 2010. Photo: Iwan Baan Designed for a young couple in a quiet Tokyo neighborhood, the 914 square-foot transparent house contrasts the typical concrete block walls seen in most of Japan’s dense residential areas. Associated with the concept of living within a tree, the spacious interior is comprised of 21 individual floor plates, all situated at various heights, that satisfy the clients desire to live as nomads within their own home. Sou Fujimoto states, “The intriguing point of a tree is that these places are not hermetically isolated but are connected to one another in its unique relativity. To hear one’s voice from across and above, hopping over to another branch, a discussion taking place across branches by members from separate branches. These are some of the moments of richness encountered through such spatially dense living.” Via: mooponto -- source link
Tumblr Blog : arquitecturavisual.tumblr.com
#japanese architecture#architecture#arquitectura#sou fujimoto
