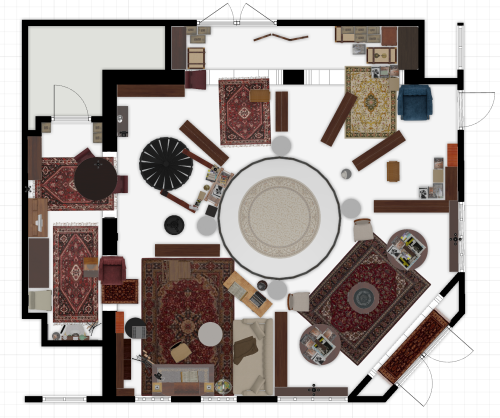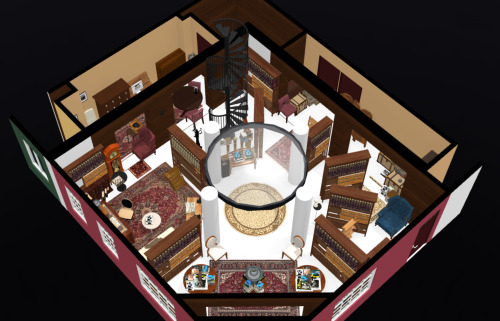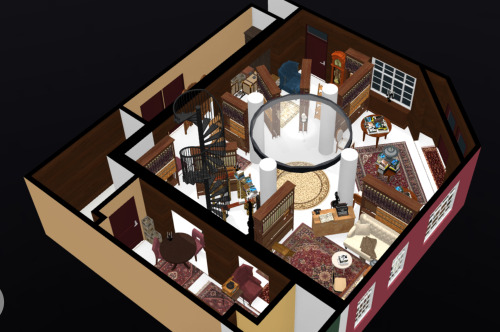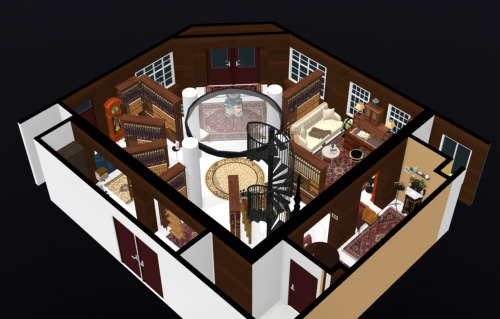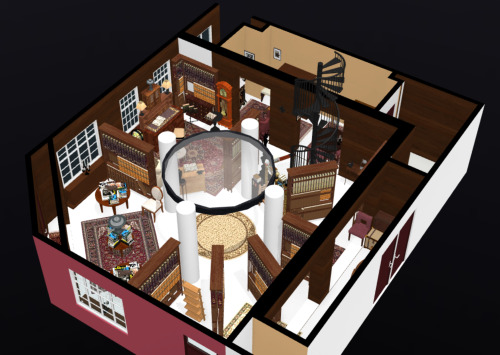larygosomens:mochacoffee: I created a 3D model and floor plan of Aziraphale’s bookshop in Good
larygosomens:mochacoffee: I created a 3D model and floor plan of Aziraphale’s bookshop in Good Omens! I really wanted one for reference and it seemed like many others did too, so I put together my best approximation of where everything is. Beneath the color version, you’ll see I’ve included two simplified, labeled versions of the plan. The verbal labels are so you know what the object is. The numerical labels are there to make it easy to find more information about the object. I’ve put a numbered index below the cut that features the relevant reference images I used for each object and some more information about why I put it where I did/why it’s relevant/etc. I want to be very clear that I did not add anything to this from my own imagination; every single item and feature represents something I actually saw in the shop. If you have any questions or want more information about this, PLEASE do not hesitate to ask! I put so much time into figuring it out and I would be more than happy to be a resource for anyone who needs it. Also, if you notice any errors, let me know and I’ll update the post. I hope this is helpful! Update: Here’s a link to an interactive view of the shop! It takes a moment to load. You can click the “3D” tab in the top right to view it in first person and walk around inside. Double click a spot on the floor to move there and pan around by clicking and dragging. The oval symbol next to the person walking gives you a birds-eye view. Update 2: Here’s a higher quality rendering of the first person perspective! Keep reading OMG -- source link
Tumblr Blog : mochacoffee.tumblr.com
#reference
