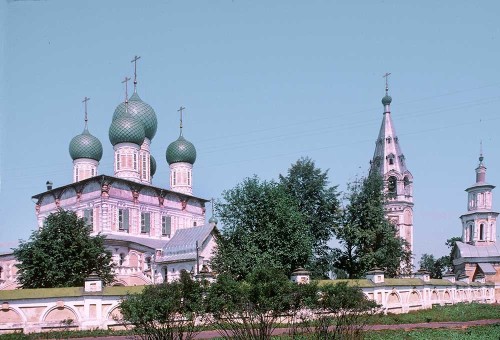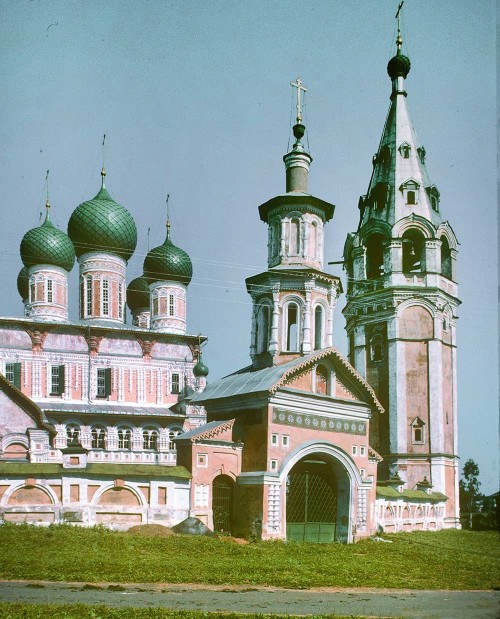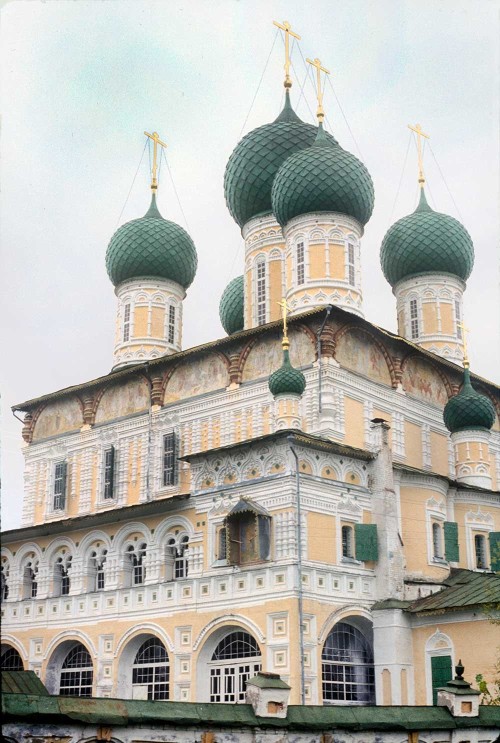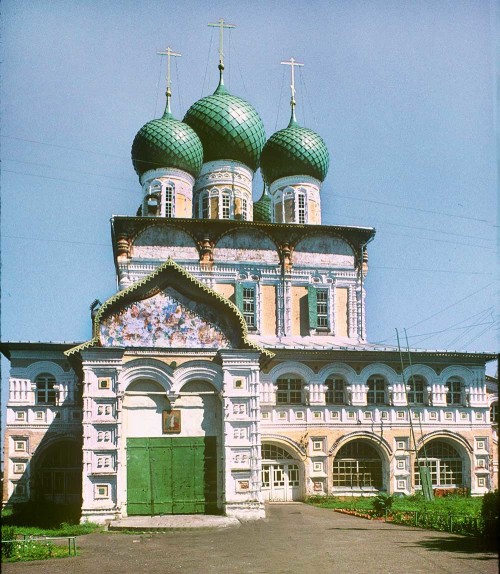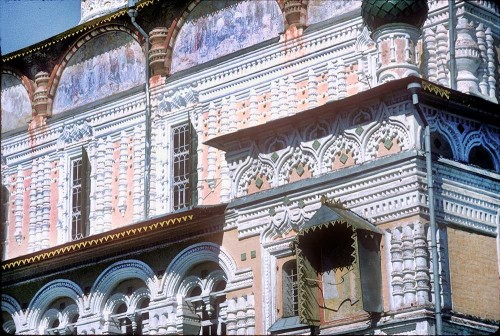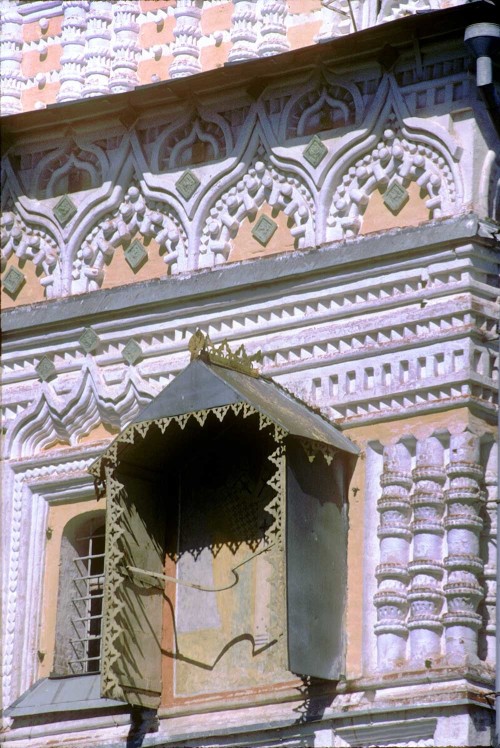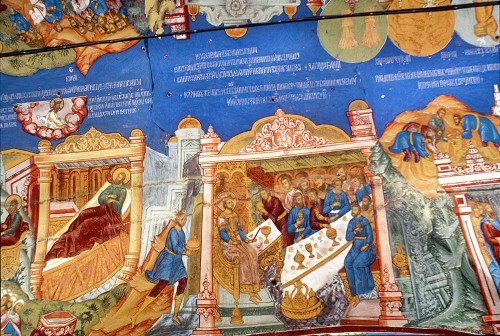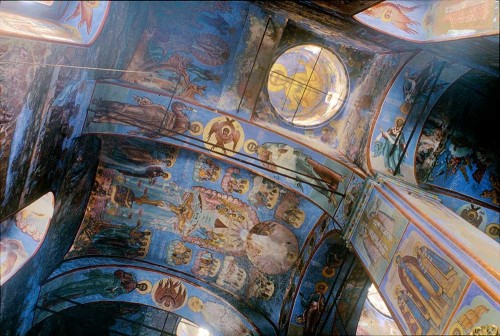Resurrection of Christ Cathedral (Tutayev, Yaroslavl Oblast):South-west view, with the bell tower an
Resurrection of Christ Cathedral (Tutayev, Yaroslavl Oblast):South-west view, with the bell tower and Holy Gate on the right.South view, showing the bell tower and Holy Gate.South-east view, showing St. Nicholas Chapel.West view.South view, showing St. Nicholas Chapel.South view, with decorative details of St. Nicholas Chapel.Ceiling frescoes from the Book of Genesis in the north gallery.Frescoes in the west gallery (vault and piers).Tutayev was originally two settlements located opposite each other oneither side of the Volga. On the right bank was Borisoglebsk, and onthe left bank was Romanov.The name “Borisoglebsk” comes from a local wooden churchdedicated to Princes Boris and Gleb, who were martyred during aKievan dynastic struggle in the early 1000s, and later canonized. Inthe 1400s, the settlement was referred to as the Borisoglebsk FishingQuarter. The settlement became formally known as Borisoglebsk in1777, as part of Catherine the Great’s administrative reforms of theRussian provinces. In 1822, the two settlements were united asRomanov-Borisoglebsk. The final name change to Tutayev was in 1918,to honour a Red Army soldier killed during the fighting against theBolsheviks in nearby Yaroslavl.Borisoglebsk was sacked in the early 1600s during the Time ofTroubles, but in the second half of the century it prospered fromtrade on the Volga. Later in the century was the Schism of the OldBelievers, who had a large presence in the region. It is likely thatthe official church wanted to make a statement that proclaimed theglory of official Orthodoxy, and that was part of the reason for thecathedral’s construction.In 1652, a brick church was built on the site of the wooden Church ofSts. Boris and Gleb. It was dedicated to the Hodegetria Icon (theSmolensk Icon of the Virgin). However, this church suffered apartial collapse in 1670.After the collapse, a much larger shrine was rebuilt, dedicated tothe Resurrection. Walls from the earlier church were used for muchof the ground level, and so was the altar dedicated to the HodegetriaIcon. The lower level was used for worship during the rebuildingperiod. Its secondary altars were dedicated to John the Baptist (inthe north) and St. Charalambos of Magnesia.Construction was finished in 1678. The lower level was used forwinter services, as it was easier to heat. The upper level (known asa summer church) contained the main altar, dedicated to theResurrection of Christ, and a secondary altar dedicated to Sts. Borisand Gleb, in remembrance of the earlier wooden church.The basic structure of the cathedral has a square plan, rising in apattern formed by large windows separated by groups of attachedornamental columns, which are painted white on a yellow stuccoedsurface. Beneath the roof cornice, there are semicircular gablesfilled with paintings showing scenes from the life of Christ. Thesegables can best be seen in the fourth photo, although the details arenot visible.The metal roof has five onion domes (the central one being thehighest), which are made up of metal shingles painted dark green. Each dome supports a tall gilded cross. The “drums”, or elevatedcylinders, that support the cupolas echo the decorative pattern ofthe stuccoed walls beneath them. As is common in Yaroslavlarchitecture, the height of the cupolas, drums and crosses equals theheight of the main structure they rest upon.On the north, south and west façades are shirinki (recesseddecorative squares) between the arcaded gallery windows. Many ofthem contain ceramic tiles. At the east end of the north gallery isa chapel dedicated to Sts. Peter and Paul, and at the east end of thesouth gallery the chapel is dedicated to St. Nicholas.On the west and south sides, the elevated galleries are connected viastairways to elaborately decorated porches. The ground level haslarge arches that emphasize the masonry support for the upper part ofthe structure.The south side of the cathedral compound has a Holy Gate facing themain square, and a bell tower with a distinctive “tent” tower,built at the end of the 1600s.The parish continued to exist during the Soviet era, even though manyof its clergy were killed or died in exile during the 1930s. Thecathedral survived mostly intact. Locals and pilgrims claim that ithas miraculous healing powers. -- source link
Tumblr Blog : mostly-history.tumblr.com
#history#military history#architecture#christianity#russian architecture#russia#ussr#yaroslavl oblast#tutayev#prince boris#prince gleb#charalambos
