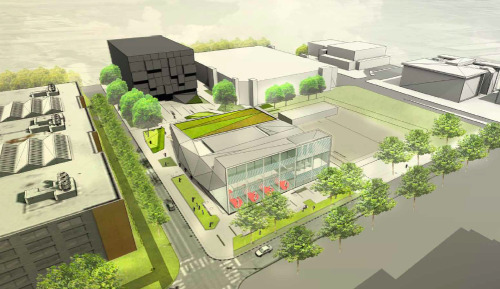UBC District Energy CentreArchitect: Dialog“This 21,300 sq. ft. facility is designed to be the
UBC District Energy CentreArchitect: Dialog“This 21,300 sq. ft. facility is designed to be the future energy hub for the University of British Columbia, reducing the campus’ green house gas emissions. The building features a double height boiler room, constructed primarily of exposed cross laminated timber with a fully-glazed façade to allow pedestrians to experience the building’s function. Also included is a two-storey office block serving as the link between the new boiler room and a future expansion. The project targets LEED® Gold.” (Fastepp) -- source link
#vancouver#architecture#design#rendering




