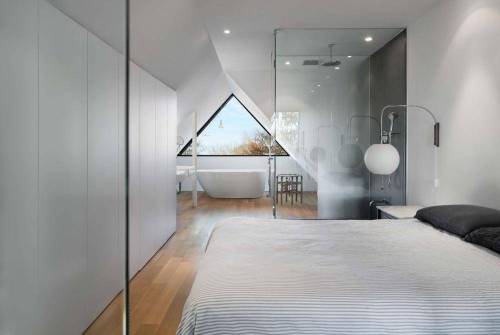{Toronto-based Johnson Chou is no stranger here. This project is a renovation of a century home in T
{Toronto-based Johnson Chou is no stranger here. This project is a renovation of a century home in Toronto’s Beaches community, which manages to maintain the silhouette of the Edwardian home - in keeping with its neighbours - while lifting the street elevation with larger square windows. The interior is beautifully opened up and organized to make most use of the light from these windows.} Very little, if anything, behind the front façade was worth sparing. The interior was a clutter of shadowy rooms. The staircase up to the bedroom level, for some reason, had been placed athwart the building’s long axis, thereby cutting the lower storey in half. A rear wall blocked sight lines from the inside out to the huge old trees that are among the chief treasures of the Beaches neighbourhood. Mr. Chou swept all this away, but he did not leave the open-plan interior blank, like a prairie. The little living-room ensemble, just inside the front door, is sharply differentiated from the kitchen area by a marble-topped counter that serves as a bar and snack table when people come over. The spacious family room, down a couple of steps at the rear of the first level, is a pavilion Mr. Chou created by pushing the house about five metres into the deep back garden. This place is brightly lit, during the day, by a floating, west-facing wall of glass two storeys tall. In terms of design quality and integrity, several details and discrete moments set this project apart from more usual renovations of elderly houses. One is the beautiful new staircase, a spare, airy flight of steel steps cantilevered from the wall and enclosed in clear glass. Its styling guarantees that the overall lightness of Mr. Chou’s scheme is extended even to the connection between floors. The stair ends in the attic, which has been converted into the couple’s bedroom suite and outfitted with a deck overlooking the garden. It’s an eyrie perched in the treetops. Furnished with wide windows fore and aft, this open space under the rafters is intimate, delightful, though not cute – and as thoughtfully contemporary as every other aspect of the project. -- source link
Tumblr Blog : houseandhomme.tumblr.com
#photography#interiors#interior design#design#architecture#modern interiors#modern design#johnson chou#toronto#renovation#modern stairs#modern kitchen






