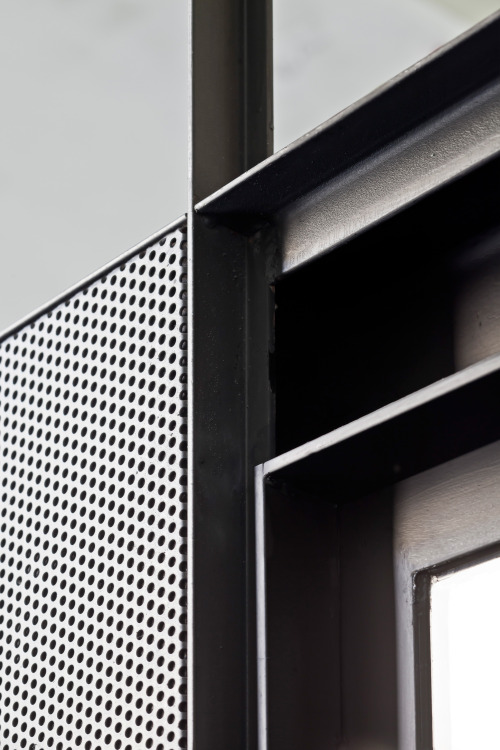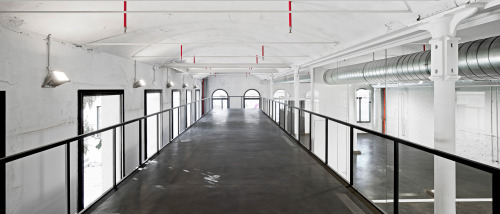{All about the details in this project… } From the architect - Arantxa Manrique + Yaiza Terré
{All about the details in this project… } From the architect - Arantxa Manrique + Yaiza Terré . The project is part of the “Fàbriques per la Creació” programme promoted by the Barcelona city council in order to reactivate the old industrial spaces of the city now in disuse, and transform them into centres of artistic production. Hangar is a creation centre for visual artists situated since 1997 in the old industrial manufacturing premises of Can Ricart. The aim is to make the buildings usable with the least intervention and economic cost possible. To do this, a new element is strategically introduced, “the module”, which is, by its nature, communal but personalisable, according to the space it occupies. The counterpointing of the existing space, where no intervention is made, and the different elements introduced creates a constant dialogue between old and new. A metallic modular system is designed, thought out in layers. The skeleton is made of a net-like structure of pillars and heb beams, dressed on the interior with plasterboard panels with thermal insulation, or metal frames with glass, and on the outside by a substructure of metallic profiles that hold perforated boards in place and form the handrails. -- source link
Tumblr Blog : houseandhomme.tumblr.com
#interiors#interior design#design#architecture#barcelona#renovation#modern interiors#modern design









