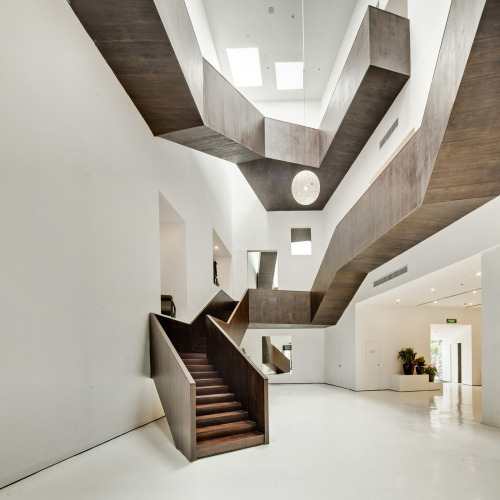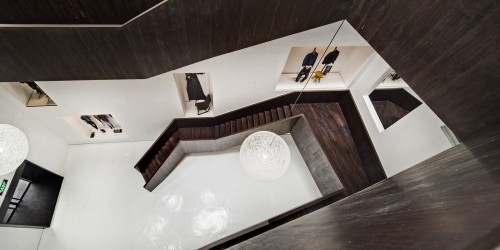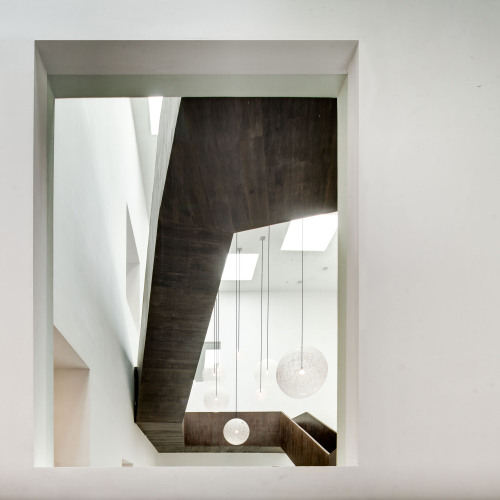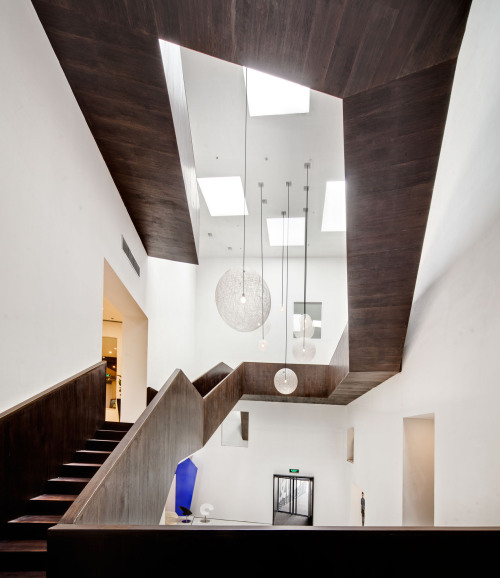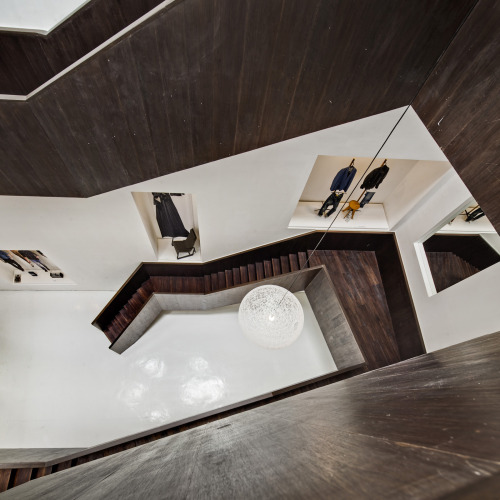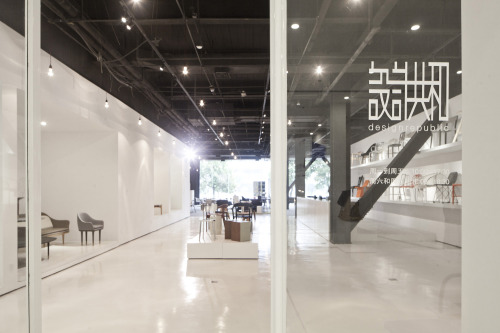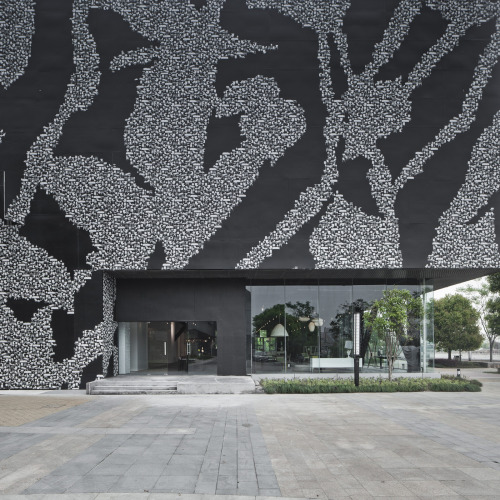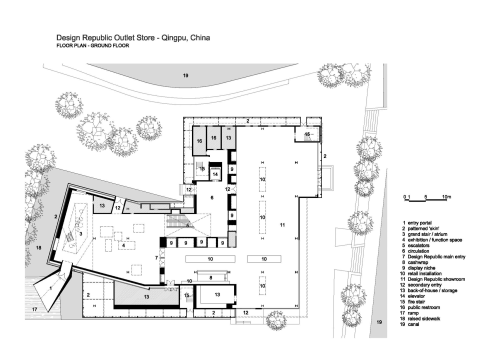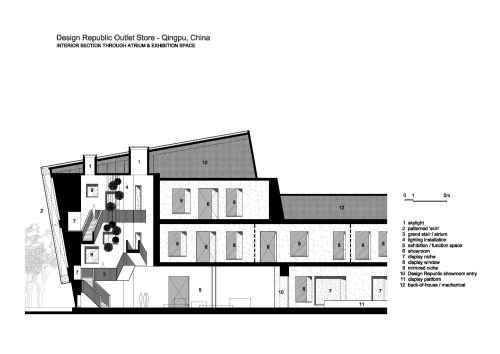{Continuing Neri & Hu’s Friday Feature - the atrium staircase reminds me a little of one of thei
{Continuing Neri & Hu’s Friday Feature - the atrium staircase reminds me a little of one of their past projects.}Neri&Hu’s concept was to cover the existing building to create a new exterior identity and simultaneously fabricate an introverted spatial platform to create a new identity for the Design Collective, a group of avant garde furniture retail initiative in the city.The main entry is characterized by a large steel funnel, serving as a transition element from the urban context to the exhibition space. The shape of the entry tube also serves as a means of emphasizing the arrival into the 3 story exhibition hall where the visitors introverted journey begins.The staircase wrapping the interior of the main exhibition space leads the visitor throughout the multiple levels of display where the furniture can be experienced from varying spatial relationship and viewed form different vantage points and voyeuristic snippets of retail display. This journey is accentuated as the visitor climbs higher through the gallery levels by the seven large openings in the roof which serve to allow daylight into the exhibition space while at once generating a moment of visual release from within the introverted exhibition environment. -- source link
Tumblr Blog : houseandhomme.tumblr.com
#friday feature#interiors#interior design#design#neri hu#modern interiors#modern design#modern stairs#stair design
