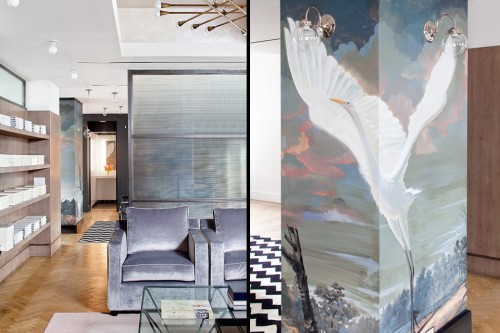{Friday Feature: Rafael de Cardenas designed Ford Model’s office in New York. It’s not as stereotypi
{Friday Feature: Rafael de Cardenas designed Ford Model’s office in New York. It’s not as stereotypically glammy and fashion-y, which is a nice surprise.} This penthouse in the historic Warren and Wetmore building is home to both the Ford Models Women’s Division and two floors of exhibition space for fordPROJECT. The design of the Women’s Division floor pays homage to the history of the building through a palette of Art Deco, Gothic, and Parisian themes. Hand-painted murals of exotic fauna and flora by Leon Benn anchor the main spaces. Silver hand-painted ceilings reflect a grid of nickel light fixtures, while silk and velvet textiles absorb and soften light. A three-sided copper and glass solarium is set amidst open terraces. The upper terraces of the Ford penthouse contain fordPROJECT, a new gallery space designed for site-specific installations and exhibitions. -- source link
Tumblr Blog : houseandhomme.tumblr.com
#interiors#interior design#design#new york#friday feature#ford models#office interiors#office design







