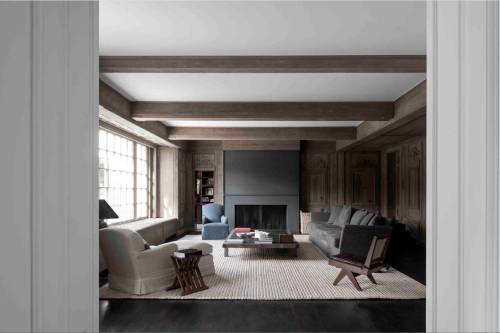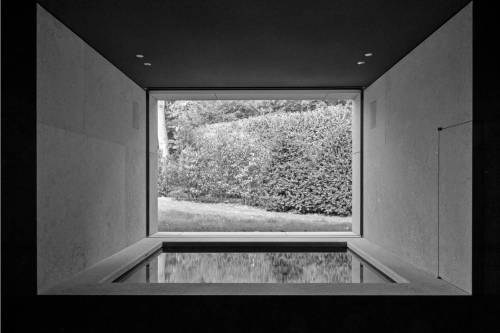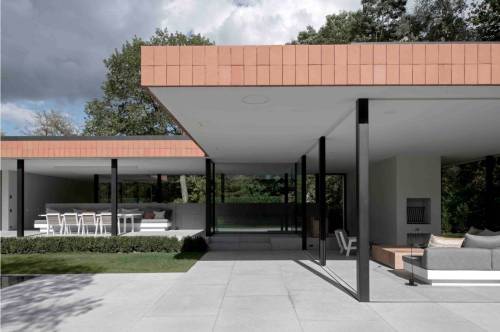{If you’ve been following for a while now, you might now my love for Vincent Van Duysen’
{If you’ve been following for a while now, you might now my love for Vincent Van Duysen’s work. Here’s another: an addition to a country home in Belgium (most of his latest projects seem to be like that don’t they?)… hey it’s that Anish Kapoor piece again, but in red!}The pool house is planed as an extension to a traditional country house built around 1950 in one of the towns green and by upper class inhabited suburbs. Making reference to the English cottage style, the outside wall finishing of the existing house are made out of white neat lime, terracotta tiles cover the roof and windows are subdivided by glazing bars into small rectangular parts.Making use of the different levels between terrace and garden, a split level was created, making it possible for the upper level of the pool house to be entirely open. When opened windows sink down into the floor - the result is a blurred boarder between the in and the outside floors, the pool and the pool house, swimming and sunbathing, or sitting at the fireplace. Beneath this almost floating roof, a blue limestone volume sunken into the floor houses a sauna and Jacuzzi, dressing room, showers and toilet facilities. Wide horizontal windows in the sauna and jacuzzi permit the visitor to look out over the lawn and into the garden behind the house. The pool itself is placed parallel to the terrace pedestal and forms one of three water basins that work as reflecting pools. The position of the pools accentuates the strong boarder between garden and the land house resulting from the difference in level.On the one hand, the openness and modernity of the pool house seem to contradict the closed rural character of the land house. On the other hand, the extension makes reference to the existing country house by means of the large chimney and fireplace, terracotta tiles for covering the roof edge and white neat lime used for collaring the walls. The projects intrinsic ambition is to harmoniously connect to the adjacent country house without copying its cottage style without compromising its contemporary expression. via—Photography:Koen Van Damme -- source link
Tumblr Blog : houseandhomme.tumblr.com
#interiors#interior design#design#architecture#modern interiors#modern design#amsterdam#belgium#rustic refined#transitional interiors#transitional design









