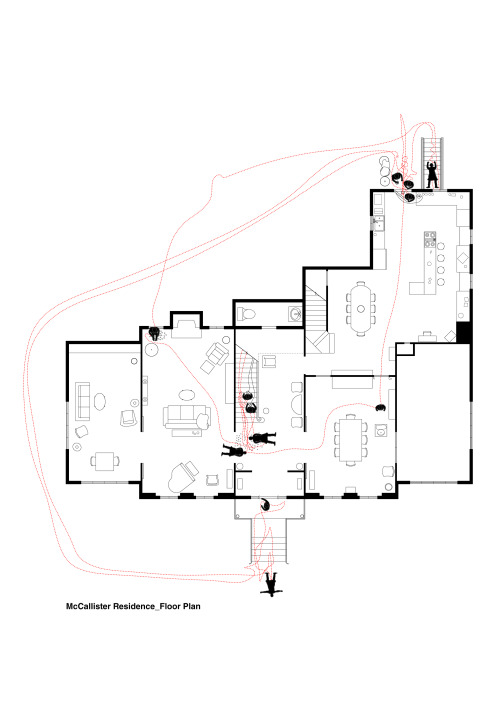ryanpanos: Interiors: Home Alone | Via The film brings out the architect in Kevin. In preparation fo
ryanpanos: Interiors: Home Alone | Via The film brings out the architect in Kevin. In preparation for the break-in, Kevin draws up a floor plan of his own, which he titles the “Battle Plan.” The drawing notes the traps that he has planned throughout the interior of the home. Kevin’s floor plan of his home is surprisingly consistent with the actual floor plan of this home. The room to the right of the dining room is never used or shown in the film, and as a result, is excluded from Kevin’s own drawing. Kevin’s “Battle Plan” is very architectural in the sense that he devises a trap in every main room or space of the house. Kevin defends this personal space with traps that are devised around the perimeter of the house; every entrance is rigged: icy external stairs, a heated door knob on the front door, ornaments under the window, and a nail on the basement stairs. Kevin also anticipates potential routes during his plan. Harry and Marv separate after they attempt to enter through the back door, but the ultimate plan that Kevin has for them is having them meet at the foyer and travel up the stairs. -- source link
Tumblr Blog : ryanpanos.tumblr.com

