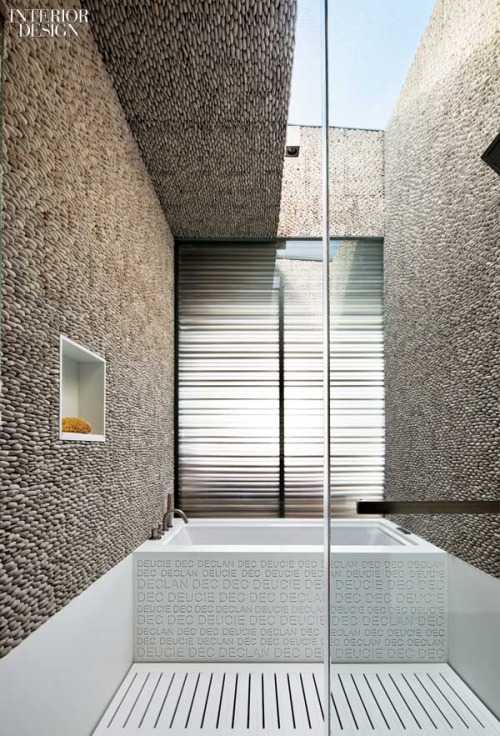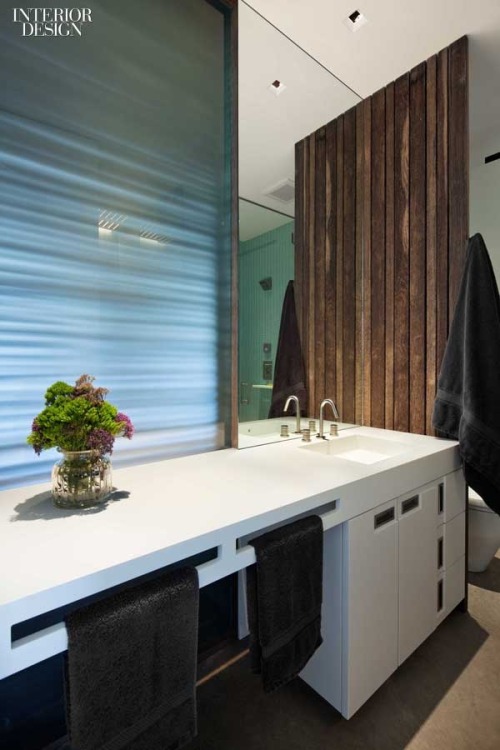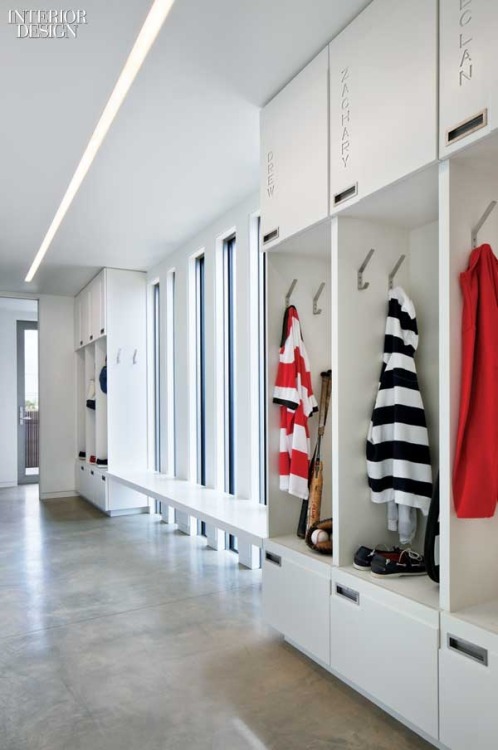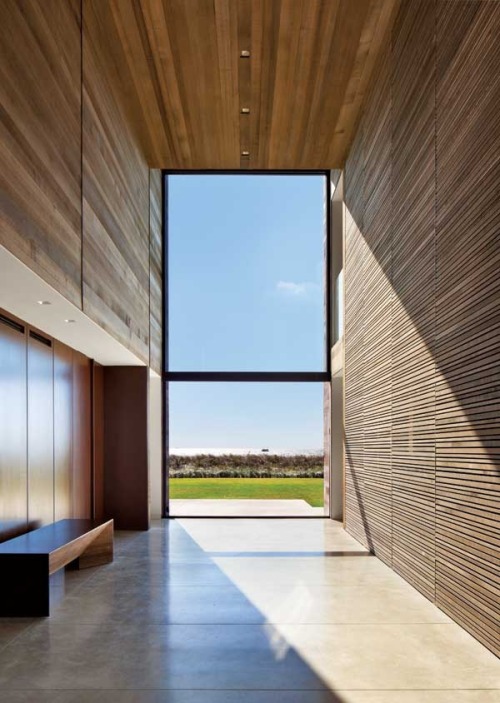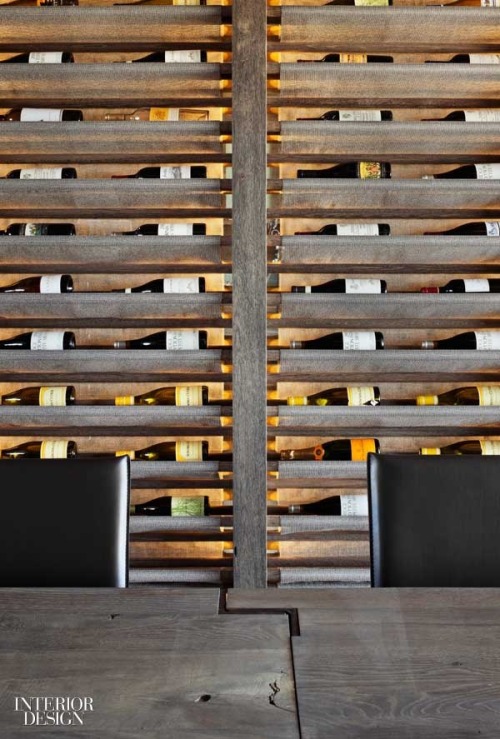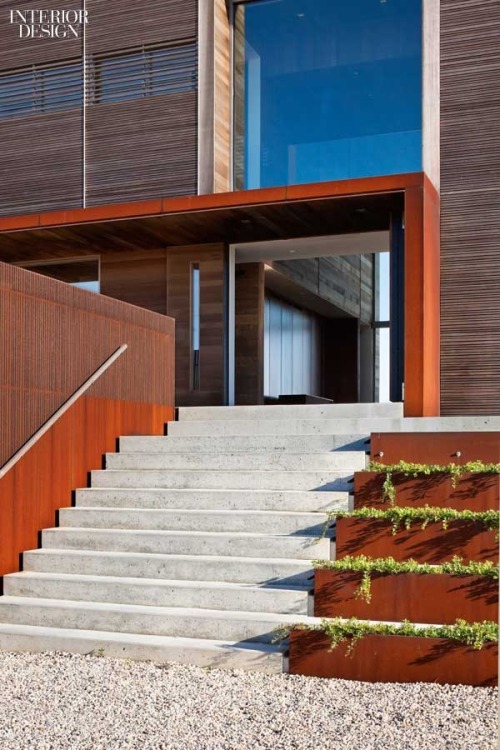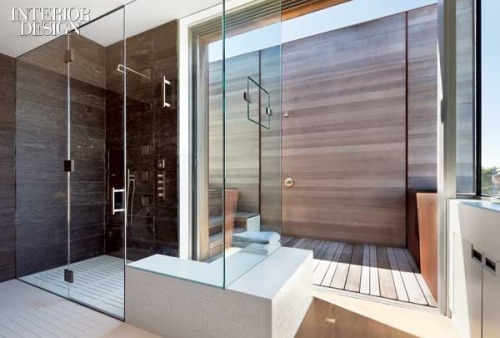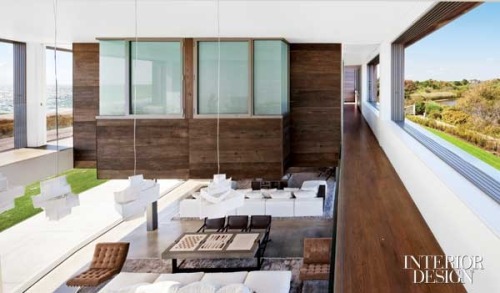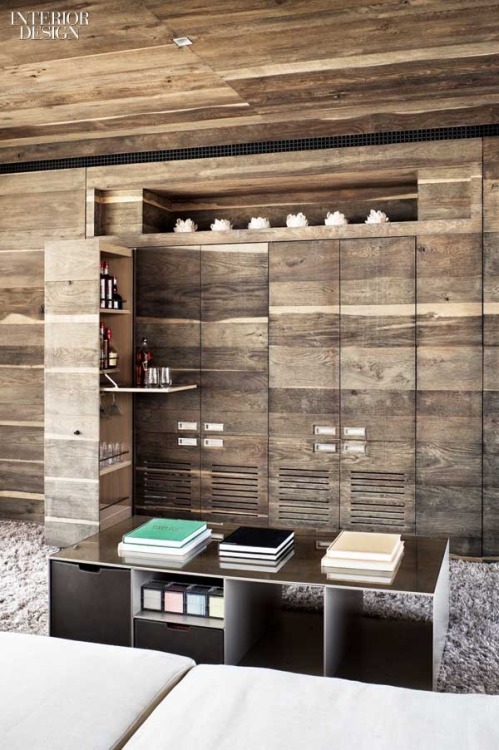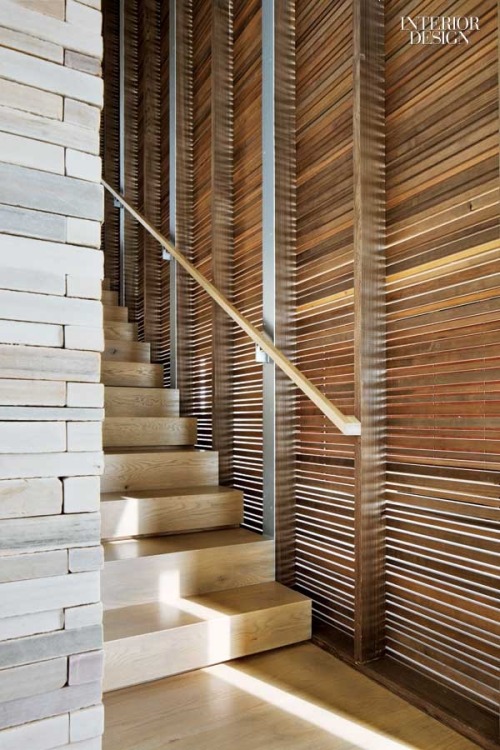{More from THAT house in Sagaponack by Bates Masi.} To witness what unregulated development has wrou
{More from THAT house in Sagaponack by Bates Masi.} To witness what unregulated development has wrought on the Hamptons, you need only view Fair Field, a mansion built by billionaire Ira Rennert in 1999 on the beachfront in Sagaponack, New York. An Italianate monstrosity with 29 bedrooms and 39 bathrooms, it is reportedly the nation’s largest inhabited private house. Following the building of the 110,000-square-foot compound, the pastoral enclave, which claims one of America’s wealthiest ZIP codes, elected to assert independence from the town of Southampton and incorporate as a village—with its own zoning and architectural review boards, of course. Literally a stone’s throw from the Rennert pile, on a narrow spit of blue-chip real estate nestled between the Atlantic Ocean and a small pond, stands a house designed byBates Masi Architectsthat embraces restraint, not ostentation. Bucking prevailing Hamptons real-estate logic, the owners tore down an existing 1980’s eyesore, which principal Harry Bates called “a big white elephant worthy of Austin Powers,” and replaced it with a structure roughly half the size. Due to rigorous beachfront zoning, the firm had to move the new house back 40 feet from the shoreline. Setbacks from the pond on the opposite side could not budge, leaving a much smaller footprint in which to pack an ambitious program of eight bedrooms, two offices, a pool house, and an athletic court. “The design was a process of carving away and integrating the house into the site,” explains coprincipal Paul Masi. “It was about blending materials into the landscape and making things go away.” At 7,500 square feet, the house is hardly small. But it evinces a less-is-more approach. “We kept it as serene as possible and limited the number of materials. You don’t need a lot of design moves when you have the ocean on one side and a pond on the other,” Masi continues. “The idea was for the architecture to take a step back. When you’re on the beach, the house disappears.” Not quite, but there is certainly a light touch. The plan is disarmingly simple: The main residence is rectangular with large windows and telescoping glass doors on its long flanks open to the ocean and pond, respectively. The house deflects attention from all angles. Exterior materials—natural cedar and steel—were chosen to blend into the landscape. “We love Cor-Ten because it feels of the earth. In some ways, it’s a nonmaterial,” Masi says. The eastern end of the house abuts a freestanding garage that, together with the pool house finished in matching cedar and steel, and a swimming pool tucked against beach dunes, frames a combined basketball and tennis court. “It was like fitting together the pieces of a very complex jigsaw puzzle,” the architect states. Equally complicated was addressing the mandates of four distinct jurisdictions: village, town, county, and state.Most rooms open onto both bodies of water or offer clear views across the width of the house. With the sliding glass doors pushed back, “The house becomes a big screen porch,” says Bates. Ocean breezes waft through the airy interior, which is predominantly oak and polished concrete, rendering the house a giant beach pavilion. Lofty living spaces and a pair of guest rooms are located on the main level; upstairs are the master bedroom, separate bathrooms and offices for the husband-and-wife clients, and five bedroom suites for the couple’s children and guests. All exterior and interior wood surfaces, except for the oak flooring, were hand-rubbed with steel wool dissolved in vinegar. The solution reacts with tannins in the wood, darkening the material as if weathered over time by salty winds. One synthetic material—Corian—figures prominently in the bathrooms. Slabs of the material form shower floors routed with linear drains and, in the children’s baths, tub fronts carved with nicknames and favorite sports teams. (The father’s bathroom exhibits similar verbiage, although his comprises the names of alma maters.) “It’s like something that washed up on the beach,” Masi adds, referring to the artificial stone’s smooth as ocean-glass finish. Such details affirm Bates and Masi’s love of refinement and craft, which is also evident in their designs for interlocking steel-and-oak dining tables, a wall-size wine rack in which bottles are cradled in stainless-steel mesh “hammocks,” and even a trio of tables for backgammon, chess, and Scrabble in laser-cut leather.The property took a beating during Hurricane Sandy, as the storm surge breached the dune and flowed into the pond on the opposite side, knocking out a walkway and stairs to the beach. Except for a flooded basement, however, the house was unscathed. Bates and Masi imagine the original structure wouldn’t have been so lucky. “That the house weathered the storm so well reaffirms everything authorities have been telling us and everything the code asks for,” Bates says. Like restraint, rules are often a good thing. See more here. -- source link
Tumblr Blog : houseandhomme.tumblr.com
#interiors#interior design#design#architecture#modern interiors#modern design#hamptons#beach house#summer house#summer#vacation
