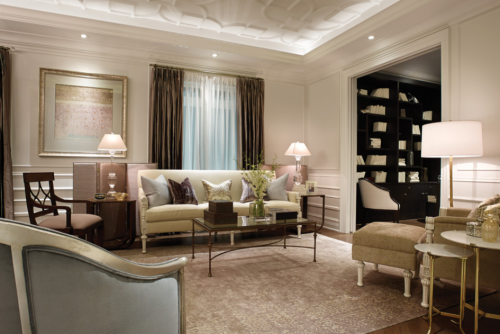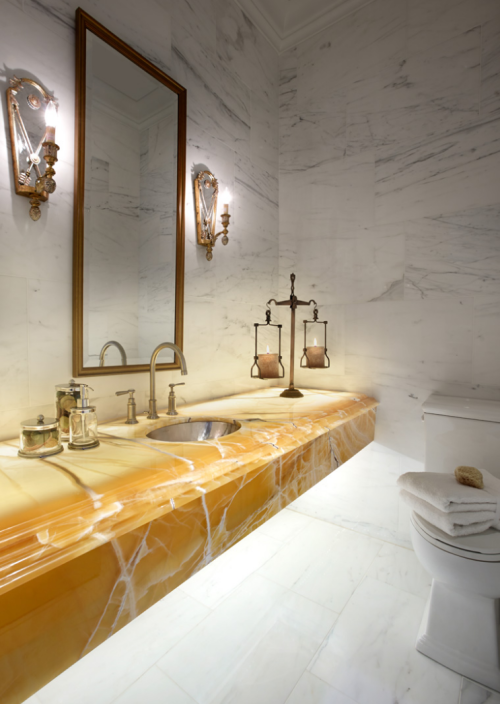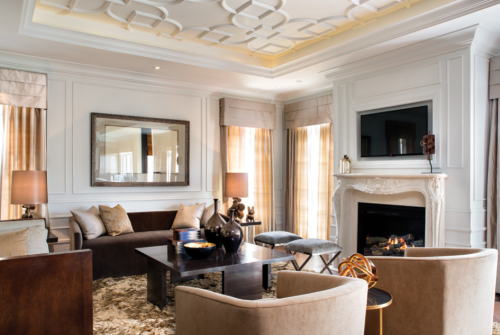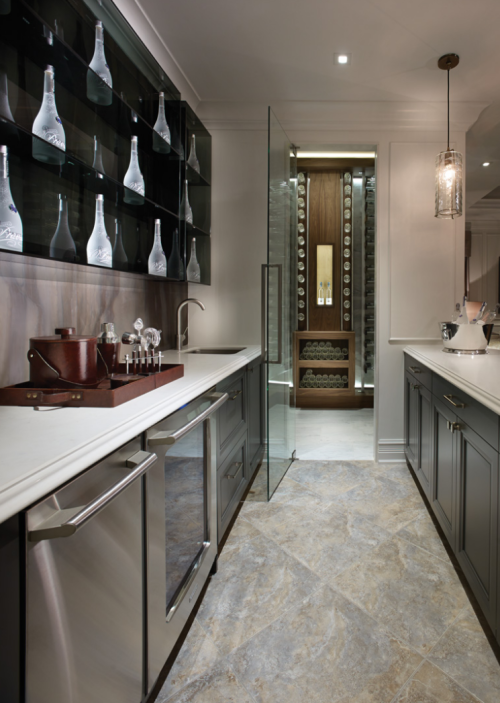{Like yesterday’s model homes, the larger of the two was also the one with a more transitional
{Like yesterday’s model homes, the larger of the two was also the one with a more transitional/traditional style. This is the main floor (I’ll follow this post up with the second floor). Wall panelling, ornate ceiling patterns, and an “exaggerated baseboard” coming up to chair-rail height in the principal rooms dictate the language of the interior architecture. However, key words like “obscure”, “quirky”, and “unexpected” guided the decorative program of this home. The glassed in wine cellar turned out better than I expected; but the kitchen’s different cabinet finishes was kind of a failed experiment… not sure how I like how they look in these pictures.} Click here for the modern model. Click here for yesterday’s models. -- source link
Tumblr Blog : houseandhomme.tumblr.com
#photography#interiors#interior design#design#architecture#model home#traditional interiors#traditional design#transitional design#transitional interiors#ceiling design#ceiling pattern









