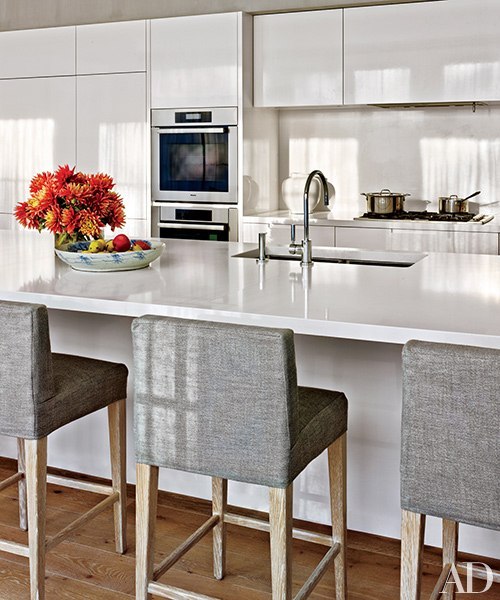{I try not to share too many featured on AD on here (especially twice in one week!) since it sometim
{I try not to share too many featured on AD on here (especially twice in one week!) since it sometimes feels like lazy blogging, but I thought this was worth it. I would have thought the exterior shot of the house would’ve been less traditional, but looking at the window panes in the interiors should’ve been a give-away. Sawyer | Berson was hired by the owners to design a gracefully proportioned home, sympathetic to the local vernacular and natural environment - that is, Southampton. The owners also requested a younger, more contemporary interiors to reflect their modern lifestyle. To evoke that feeling, the designers employed generous ceiling heights, light-oak floors, and ample windows that ensure the whole place shimmers on even the grayest of days. Adding to the vibe are details such as the living room’s blackened-steel fireplace surround and the kitchen’s gleaming white surfaces. The furniture follows a similar tack, with simple upholstered seating joined by lean, muscular tables in wood and steel—all chosen for their clean lines and durability. The curtains are minimalist linen sheers, while the carpets are primarily elegant yet practical flat weaves. Still, thanks in part to a variety of well-chosen finishes—including Moroccan-style tadelakt plaster in the bathrooms and a richly textured grass-cloth wall covering in the TV room (nicknamed the Snug)—the rambling seven-bedroom home maintains an intimate, even cozy air.} -- source link
Tumblr Blog : houseandhomme.tumblr.com
#photography#interiors#interior design#design#architecture#sawyer berson#architectural digest#transitional interiors#transitional design#modern fireplace#southampton#new york









