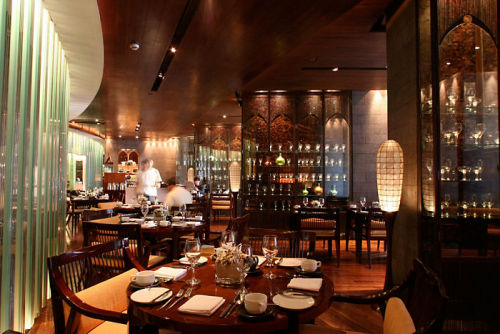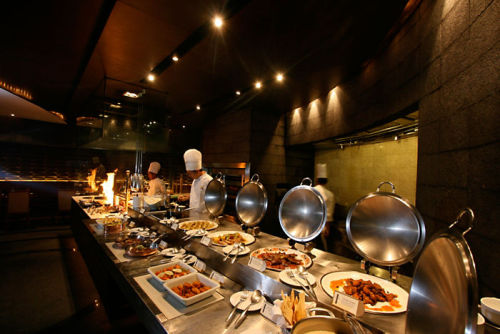{Planning a dinner here at the Mandarin Oriental’s Paseo Uno designed by Tokyo-based Spin Desi
{Planning a dinner here at the Mandarin Oriental’s Paseo Uno designed by Tokyo-based Spin Design Studio.The restaurant occupies a corner space on the ground level of the hotel, entered directly from the lobby area. The interior design cleverly blends combinations of natural materials such as stone, wood and glass, referencing Asian cultural influences within an attractive, contemporary setting. The unstructured layout- with the scattered placement of the various open kitchens and live stations- is used to break-up the interior into a number of small sections of seating each with their own thematic style and intimate scale. The rich colors of the walnut timber furniture are combined with a palette of “Asian” tones for the soft furnishings- muted shades of yellow, orange and beige. Bold walls of black stone are interspersed with sections of full height glass, and cascading water that falls into internal and external ponds contribute a sense of tranquility. Full height glass walls on two sides of the restaurant bathe the adjacent interior table settings with natural light during the day, with the subdued lighting of the more inner spaces providing an atmosphere of cozy warmth- guests can select their seating section to match the mood of the meal. Bright open spaces are ideal for a working engagement, or the more intimate inner sections for discrete, private occasions.} -- source link
Tumblr Blog : houseandhomme.tumblr.com
#photography#interiors#interior design#design#architecture#mandarin oriental#manila#philippines#makati#paseo uno#asian interiors#restaurant design#restaurant interiors









