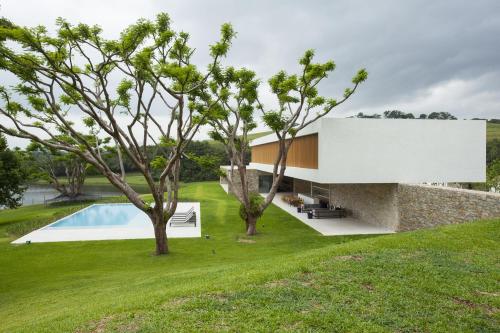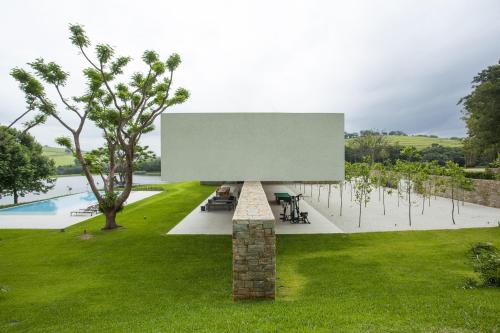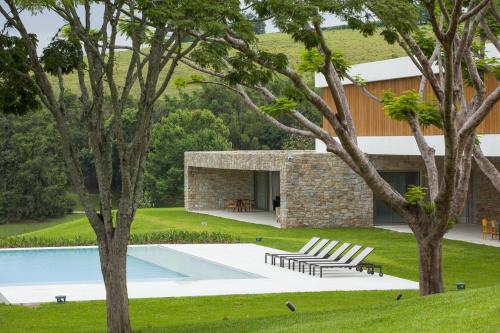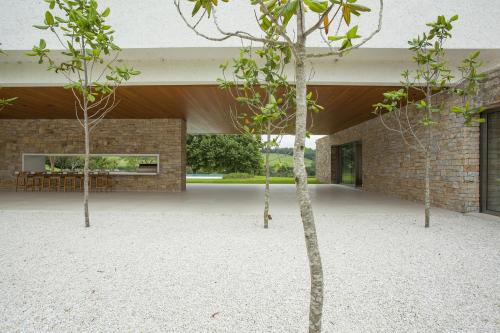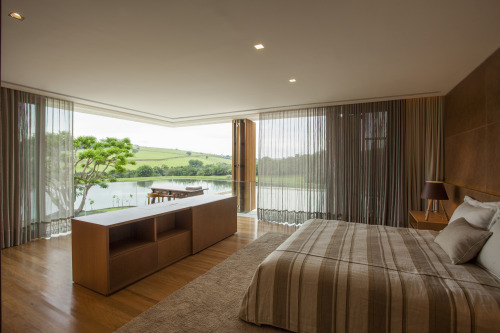cjwho:Itatiba Residence, São Paulo, Brasil by RoccoVidal P+W | via The siting then comes as a huge
cjwho: Itatiba Residence, São Paulo, Brasil by RoccoVidal P+W | via The siting then comes as a huge pavilion that cuts the existing plateau, the upper volume consists of a large minimalist rectangle that is a balance between a cubic volume of stones. To give continuity to the external views in front of the residence, we laid out trees rigidly on a geometric grid. The light-colored floor is formed by stones in the same shade as the stone of the residence. The ladscape by Renata Tilli worked very well in the proposal and appropriated the existing species. The interior design integrates landscape, building, interiors and decoration. Woodwork designs, benches and lighting were designed in three dimensions for each of the projects. Photography: Tuca Reinés CJWHO: facebook | instagram | twitter | pinterest | subscribe -- source link
Tumblr Blog : www.cjwho.com
