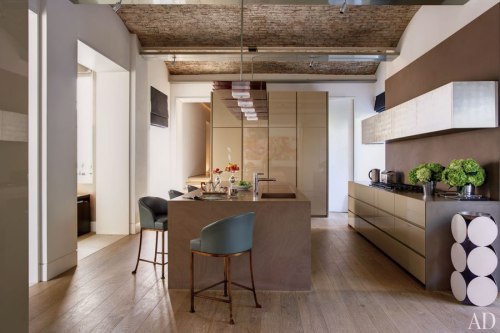{Hyper eclectic, this home belongs to an art collector and her family. Designer Francis Sultana and
{Hyper eclectic, this home belongs to an art collector and her family. Designer Francis Sultana and architect Thomas Croft worked together to respect the original features of the 17th century mansion to be appropriate for family living. Things I love: the purple sofa (I know, right?) and all of the lighting, which are art pieces on their own!} What principally attracted the art collector to the building was, she recalls, “the rarity of the dimensions, and the unexpectedness.” A peculiarity of the five-story mansion and its neighbors along the block, all built in the 1830s, is that their grander sides face the garden, rather than the street. “It’s very historic and unique,” she says. The sizable apartment she occupies with her husband and two small children takes up the house’s three lowest levels. The first and second floors are grand in scale, their elaborately corniced ceilings rising to heights of 13 feet or more, while the garden level’s ceilings extend to 12 feet. This presented designer Francis Sultana and architect Thomas Croft, both based in London, with a problem and an opportunity. Though ideal for entertaining and displaying works of art, the vast rooms weren’t obviously suited to a young family, and historic-preservation regulations stipulated that the spaces couldn’t be fully partitioned to give them more intimate proportions. The challenge, the owner says, was “to create a home, not a museum.” via -- source link
Tumblr Blog : houseandhomme.tumblr.com
#photography#interiors#interior design#design#architecture#architectural digest#eclectic design#eclectic interiors#transitional bathroom#transitional interiors#transitional design









