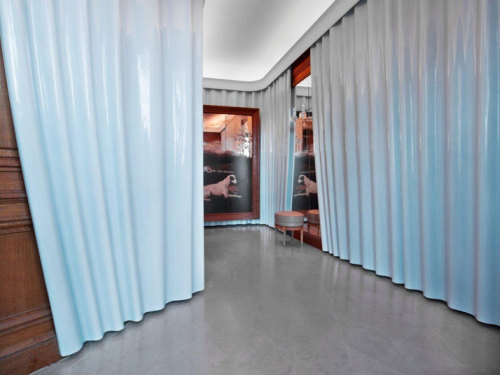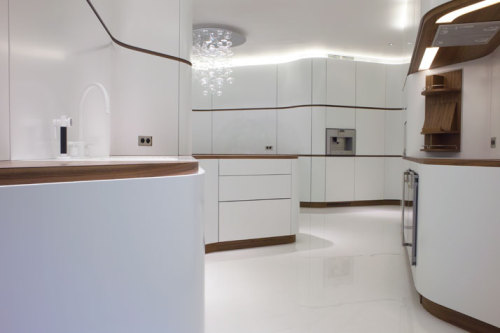{I gotta split this one in two posts… here are some overall shots, the next post will have mo
{I gotta split this one in two posts… here are some overall shots, the next post will have more detailed pictures. I believe I’ve shared some of these pictures before, but not of the whole project.} Designer Ramy Fischler’s firm RF Studio has recently completed the refurbishing of a duplex apartment in a listed building on Place de Colombie, in Paris’ 16th arrondissement, France. Boasting its own garden and street entrance, this exceptional pied-à-terre is situated in the 1930’s Art Deco residential complex known as the ‘Walter Buildings’ (named after its architect Jean Walter). Like a skilful magician, Fischler’s artful transformation combines traditional elements with forward-thinking design interventions, creating a multilayered interior that reinvents the apartment’s history and original aesthetic, firmly rooting it into the present day, as a result. On the residence’s upper level, the main living area, i.e. the living room, dining room and master bedroom occupy the front windowed part, while the remainder of the living spaces (walk-in wardrobe, kitchen, bathroom and water closet for guests) are situated at the back. This back-front dichotomy is reflected in the design aesthetic as well: the existing parquet de Versailles and period woodwork on the walls have both been preserved in the front rooms, while more contemporary materials have been used in those found in the rear. A staircase in the living room (its iron-wrought period railing have also been preserved) leads down to the lower level, which has been arranged as a guest suite. This space enjoys garden views and relative independence, with its own sitting area, bedroom, bathroom and walk-in closet. Layering contrasts is perhaps the main tenet that runs through the apartment’s overall design concept, and examples of it are numerous: spectacular curtains made of lacquered plaster cover the entry hall walls and walk-in wardrobe, while prints of Baroque-era paintings have been applied on mirrors and other surfaces, some of which conceal closets, not to mentions a secretary desk. And in what is perhaps the residence’s most dramatic feature, white custom epoxy paint has been applied, by hand, on the woodwork in the living room and dining area to create a fading out effect, as if the ceiling is descending into the wall like a mist - with smoky bronzed mirrors in the dining room adding even more to the overall effect. For Ramy Fischler, interior design should promote concepts such as creativity, experimentation and craftsmanship which is the reason why he likes to treat each and every project he undertakes as an opportunity to collaborate with other experts and try out new things. “The Place de Colombie apartment,” he says, “is the result of a group of ideas and talents coming together as one. For me, designing an apartment or house is like running a research laboratory, during which different expertise comes together in order to produce a singular piece that is the result of a collaborative process.” This project clearly demonstrates the experimental and creative nature of Fischler’s work, for which he has designed a whole line of bespoke furniture, including the living room sofas and table, sleeping beds and more. Belgian designer Ramy Fischler founded RF Studio in 2010. Prior to that, he was the exclusive partner of architect Patrick Jouin for nearly nine years. He lives and works in Paris. -- source link
Tumblr Blog : houseandhomme.tumblr.com
#photography#interiors#interior design#architecture#ramy fischler#gradient#wall treatment#wall panelling#modern interiors#transitional interiors









