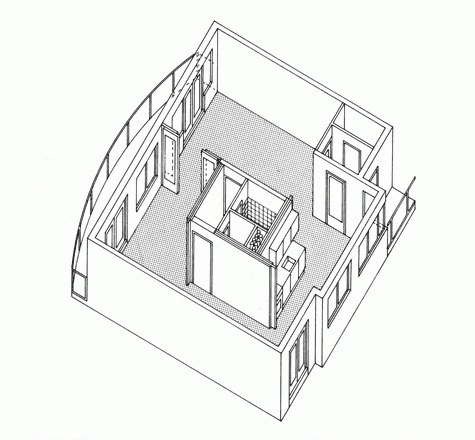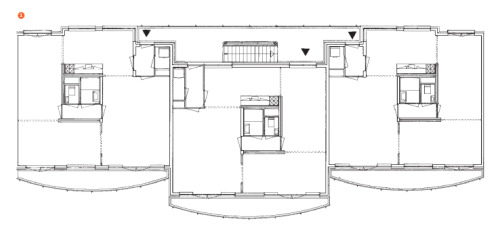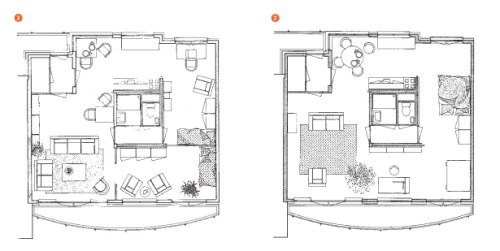Dapperbuurt - Duinker, Van der Torre architecten. Amsterdam, Netherlands, 1989 The nearly square flo
Dapperbuurt - Duinker, Van der Torre architecten. Amsterdam, Netherlands, 1989 The nearly square floor plans are identical in design. A small cubicle is located in one corner of the plan and contains a small entrance hall, a storage cabinet and a vertical service duct. From this anteroom, two doors lead into the plan. One door is in line with the entrance door and opens onto an elongated room that faces the inner courtyard. The second door enters a space along the front facade. The overall plan is only interrupted by a box that sits centrally and contains the kitchen along one of the shorter sides, a bathroom and separate WC, a service duct and a corridor that cleverly provides access to, and privacy for, the bathroom and WC. It also allows separate access across the apartment, enabling a much greater degree of independent useability of each space. Three sides of this box also contain pockets for sliding walls which can divide the open space into up to four rooms - temporarily or semi-permanently – to provide a wide variety of configurations. The design not only allows flexibility in use, but also give an expansive feeling in a relatively compact apartment (ca. 85 sq metres). -- source link
Tumblr Blog : arquitecturavisual.tumblr.com
#arquitectura#aquitecture#floor plans



