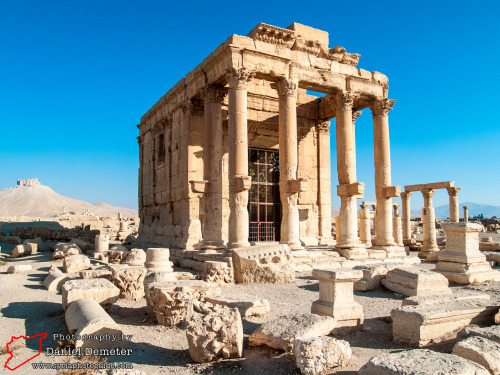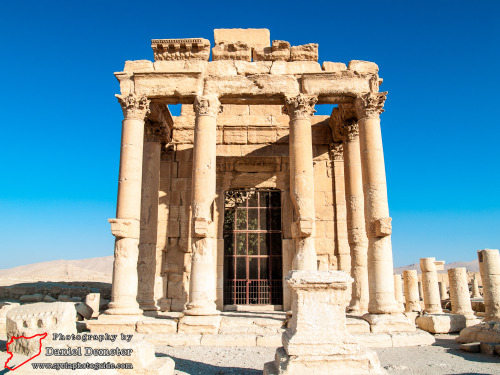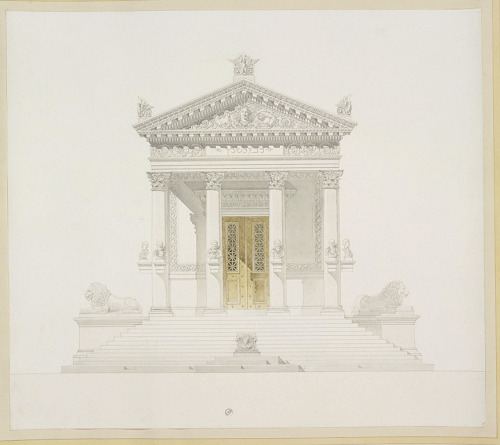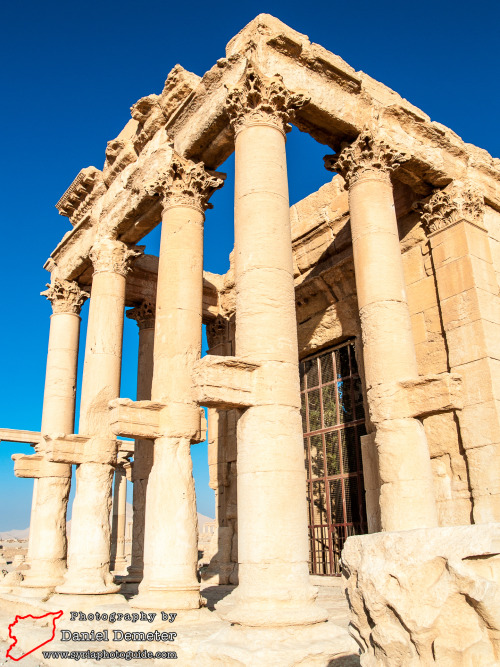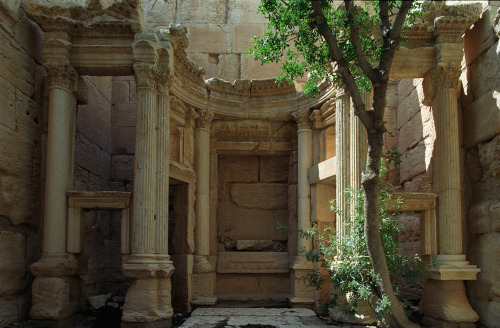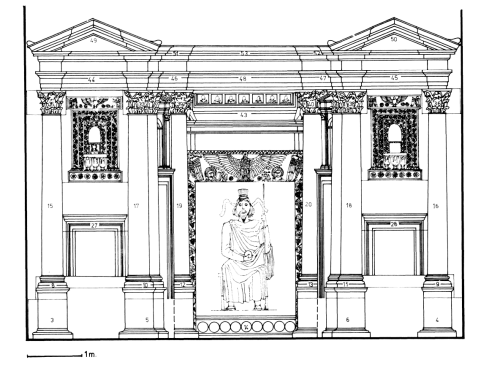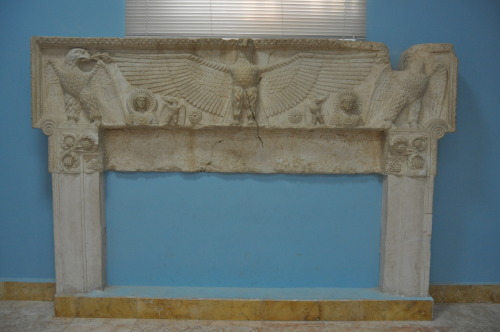Temple of Ba’al ShaminPalmyra (Tadmor), Syria131 CE The temple of Baalshamin was a prostyle (h
Temple of Ba’al ShaminPalmyra (Tadmor), Syria131 CE The temple of Baalshamin was a prostyle (having free standing columns on the façade only), tetrastyle (four columns across the façade) temple of the Corinthian order with a deep porch (visible in the photo below). As with other Palmyrene architecture, the sanctuary of Baalshamin demonstrated hybridity of design—incorporating both Near Eastern and Graeco-Roman elements. The temple was set within a colonnaded precinct. The temple building dated to c. 130 CE with its altar was built in 115 CE and represents an addition to a sanctuary that already existed by 17 CE. The temple itself is conventional in its external design, meaning it conforms to what one would expect from a Classical Graeco-Roman structure. The four freestanding columns across the façade are complemented by engaged pilasters at the sides and back. The temple’s cult is dedicated to Baalshamin or Ba'al Šamem, a northwest Semitic divinity. The name Baalshamin is applied to various divinities at different periods in time, but most often to Hadad, also known simply as Ba’al. Along with Bel, Baalshamin was one of the two main divinities of pre-Islamic Palmyra in Syria and was a sky god. The colonnaded precinct experienced several phases of development during the first century CE. (prior to the addition of the current temple). By the time of the temple’s construction, the colonnade had become a so-called Rhodian peristyle—meaning one flank was taller than the other three. The complex continued to develop across the course of the second century.The temple itself adopts a Near Eastern motif of including a window in each of the cella’s flanks, a trait that is not Graeco-Roman but that finds comparison in contemporary temples in Lebanon. These windows reflect the belief that the divinity dwelled in the temple. The temple was originally a part of an extensive precinct of three courtyards and represented a fusion of ancient Syrian and Roman architectural styles. The temple’s proportions and the capitals of its columns were Roman in inspiration, while the elements above the architrave and the side windows followed the Syrian tradition. The highly stylized acanthus patterns of the Corinthian orders also indicated an Egyptian influence. The temple had a six-column pronaos with traces of corbels and an interior which was modelled on the classical cella. The side walls were decorated with pilasters. The temple would have been closed during the persecution of pagans in the late Roman Empire in a campaign against the temples of the East made by Maternus Cynegius, Praetorian Prefect of Oriens, between 25 May 385 to 19 March 388. With the spreading of Christianity in the region in the 5th century CE, the temple was converted to a church. Sources: 1, 2, 3, 4, 5 On 23 August 2015, Islamic Terrorist organization ISIS militants detonated a large quantity of explosives inside the Temple of Baalshamin, completely destroying the building. -- source link
Tumblr Blog : classicalmonuments.tumblr.com
#history#architecture#travel#roman art#roman architecture#baalshamin#prostyle#tetrastyle#merlon#mythology#temple#window#palmyra#tadmor#tadmur#middle east
