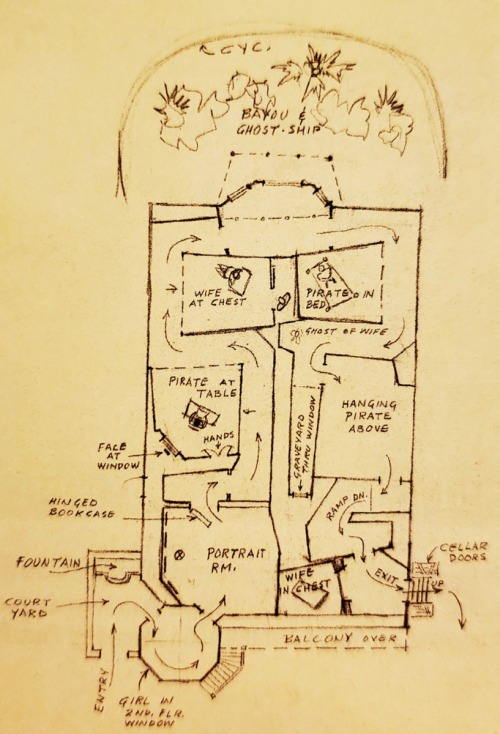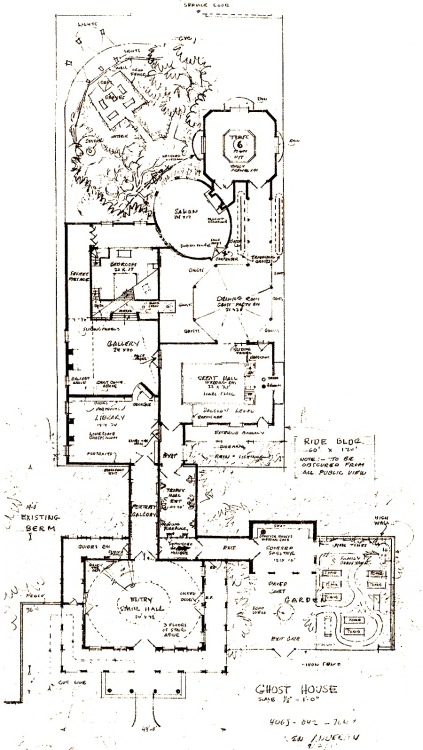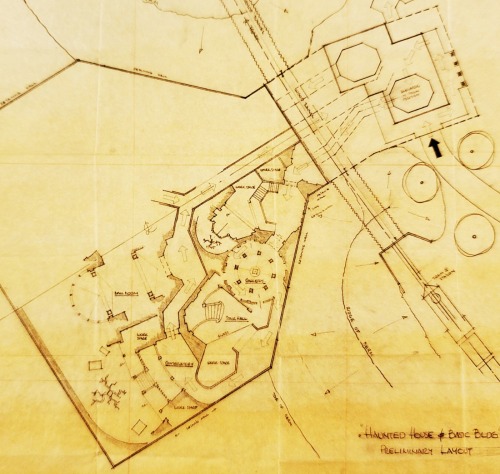Some early layout plans and drawings for the Haunted Mansion idea in its early design stages.The fir
Some early layout plans and drawings for the Haunted Mansion idea in its early design stages.The first layout is from early 1957 by Bruce Bushman, most likely based on Ken Anderson’s original concept of the Capt. Gore and Priscilla storyline. In this original iteration, guests would be welcomed by the mansion’s butler Beauregard, as he would tell the tale of the owners of this house - sea captain Bartholomew Gore, and his new wife Priscilla. As visitors venture through this walk thru, they’d soon discover that Gore all along is actually a bloodthristy pirate. In the scene “Wife at Chest,” Priscilla opens up a hidden chest in the attic, discovering for herself Gore’s secret identity. She screams and the scene goes to black, as Beauregard was to inform guests that Priscilla was never seen again. As people venture onward, there’d be sights of a ghost ship, and a scene with Gore in his bedroom being tormented by the ghost of the murdered Priscilla. In a later scene, it appears that Gore has hanged himself, and guests see or hear the apparition of Priscilla locked in the old sea chest before they leave.The second layout comes from later in 1957, and this time follows Ken Anderson’s new storyline of Bloodmere Manor. The backstory was that it was a haunted house that had been cursed and transported to Disneyland completely intact for New Orleans Square. There was still to be a human servant leading people through the house in this version, however, the main guide was now a friendly figure called the Lonesome Ghost, who was to speak in a Peter Lorre style voice. It would have started in the Entry Stair Hall, where a menacing figure was to appear in the shadows from the landing above and shake the chandelier above visitor’s heads. After walking through a Gallery of staring portraits, the Lonesome Ghost was to greet everyone in the Library inside of a mirror, saying the whole house was excited for the wedding of the Mansion’s Bride to her fiance. The ghost guide was to lead then through a Gallery of changing portraits, before slipping through a secret passage. Guests would then make their way through a Bedroom housing a ghoulish couple (along with the Lonesome Ghost being seen in the bathtub, washing up for the wedding), and then into a Salon where the Headless Horseman was to make his arrival galloping outside the windows. Next was the Tower, where the vanishing ceiling above would reveal the hanging corpse of the Best Man above people’s heads. Then down a mirrored hallway, where apparitions would appear in the large mirrors floating alongside guests, as they all made their way into the Drawing Room. The Drawing Room was to be a large octagon shape room, also lined with mirrors. In every mirror, various villainous ghosts from history and literature were to appear, with the likes of Dracula, Frankenstein’s Monster, the Canterville Ghost, Jack the Ripper, Lucrezia Borgia, and others, as the Lonesome Ghost was to mingle amongst them. With the clanging of bells, the ghosts were to all disappear, and signal the start of the ceremony. The climax would be in the Great Hall, where an invisible organist would signal the festivities. The ghostly Bride and Groom would materialize, with the Groom removing the Bride’s head from her shoulders, and kissing it. The Bride’s body would refuse the Groom by violently slapping him, and plunging the entire ghostly wedding party into chaos. Fleeing the danger, the human guide was to escort guests out through the neighboring Trophy Room, into another secret fireplace passage, and outside to safety.The final layout iteration here was after Ken Anderson had left the project, and was drawn up by Disney architect and designer Marvin Davis (no relation to Marc) in late 1961 - three years before Marc Davis would be brought on to design his own version of the attraction. The 1961 Marvin Davis layout was designed based on the illusions and characters Yale Gracey and Rolly Crump designed in 1959, and it’s interesting to note how much Marvin’s design would be close to the final attraction. The ride itself wouldn’t open until 1969, but as far back as 61, Marvin here had already designed the basic look and shape of the Mansion facade, the shape and size of its show building, and the idea of having elevators transporting guests down under the railroad tracks to it. Also it’s interesting to see that Marvin originally planned to have two duplicate walk through’s in the same show building to increase guest capacity. Using the story and illusion ideas created by Ken, Yale, and Rolly, Marvin’s version appears to include a large Stairwell overlooking the outside as its first scene; a rotunda shaped Gallery; another large Stair Hall; a Conservatory overlooking the grounds; and the finale taking place once again in a large Ball Room, before exiting out through a long hallway. -- source link
Tumblr Blog : disneyprincetimothy.tumblr.com
#haunted mansion#concept art#layout#ken anderson#rolly crump#yale gracey#marvin davis#disneyland


