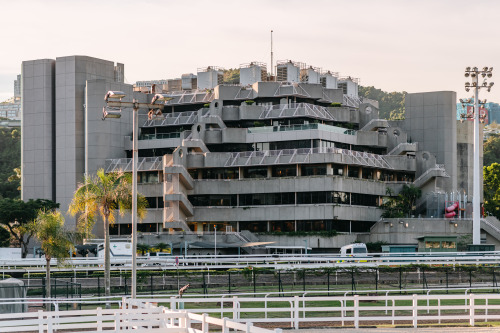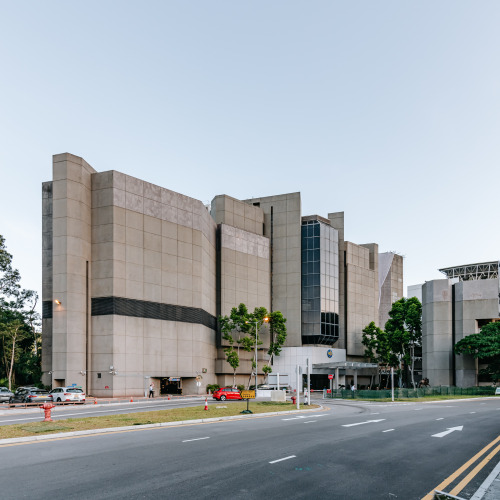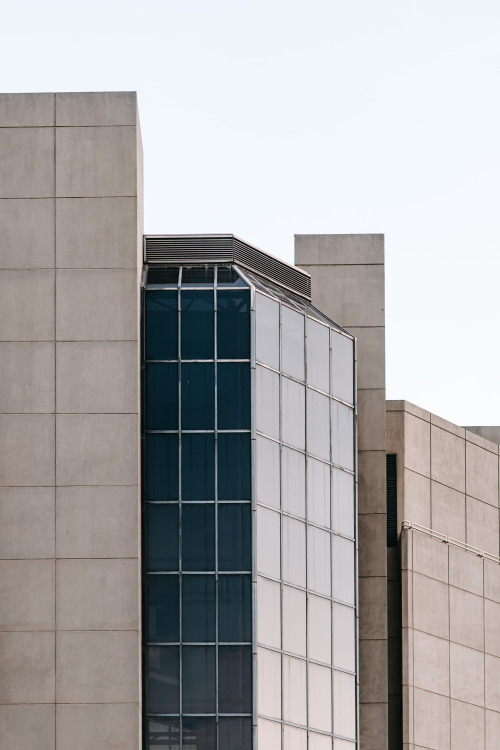Terraces and pyramidal shape facing the sports field to the south, a closed solid wall façade
Terraces and pyramidal shape facing the sports field to the south, a closed solid wall façade and a glass prism block with a flavour of Soviet Union constructivism to the north – the seven-storey Jockey Club Sha Tin Club House combines different architectural ideas in one monumental building. Exciting! Prescott Stutely Design Group / Jon Prescott: Jockey Club Sha Tin Club House, Hong Kong, China, 1985https://www.sosbrutalism.org/cms/20414441Photos: 1KM Studio/ Kevin Mak 2021An earlier fellowship for SOS Brutalism curator Oliver Elser has been supported by Design Trust and M+, Museum of Visual Culture, of which a summary could be found here: https://www.mplus.org.hk/en/magazine/in-search-of-hong-kong-brutalism/ -- source link
Tumblr Blog : sosbrutalism.tumblr.com
#sosbrutalism#brutalism#brutalist#brutalist architecture#betonbrut#concrete#rawconcrete#hongkong



