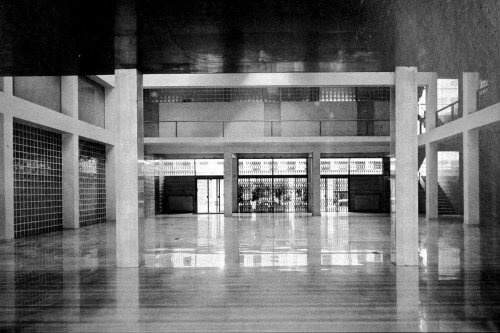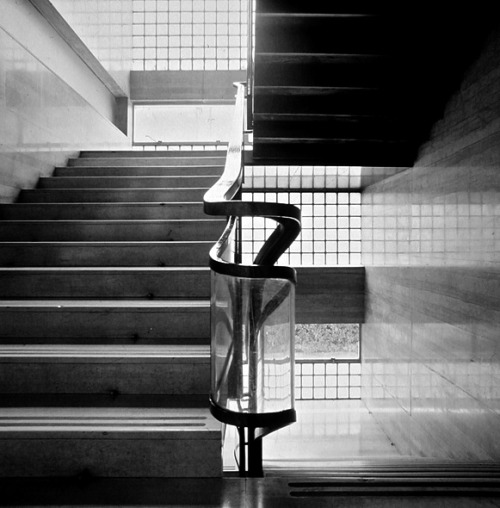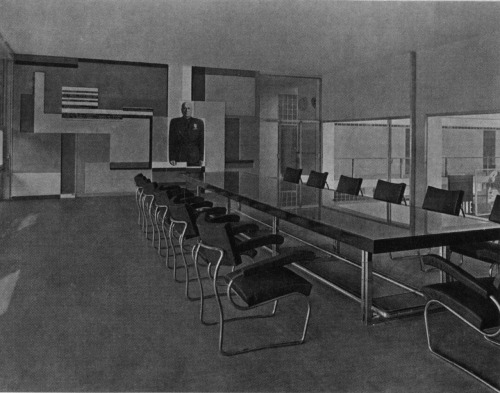rudygodinez:Giuseppe Terragni, Casa del Fascio, (1932-1936) Planned within a perfect square
rudygodinez: Giuseppe Terragni, Casa del Fascio, (1932-1936) Planned within a perfect square and half as high as its 110 foot width, the half cube of the Casa del Fascio established the pinnacle of strict rational geometry. Looking like a giant Rubik’s Cube, the building is a serious game of architectural logic. Each of the building’s four facades is different, hinting at the internal layout and rhythmically balancing the open and closed spaces. On every side except the south-east elevation which articulates the main stair, the windows and the external layers of the building are employed in such a way to express the internal atrium. Inside, cantilevered stairways and offices are arranged around a great covered courtyard illuminated from above by skylights in concrete-frame glass panels. Slightly elevated on a masonry base, the fascist political purpose of the structure is expressed almost literally through the chain of glass doors which separates the entrance foyer from the piazza. These, when simultaneously opened by an electrical device, would have united the inner agora of the cortile to the piazza, thereby permitting the uninterrupted flow of mass demonstrations from street to interior. The subtle implantation of the work in an historic urban core, it’s facing throughout in Bolticino marble and its use of glass block to designate its honorific space, combine to create a tectonic, detailed monumental work of architecture. (More here) -- source link
Tumblr Blog : rudygodinez.tumblr.com
#terragni







