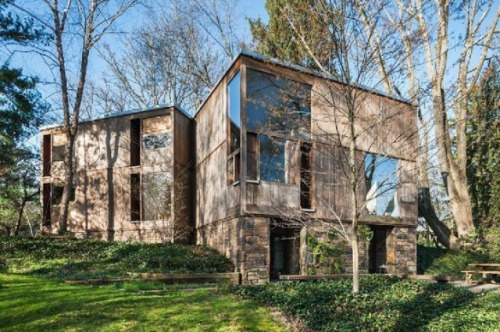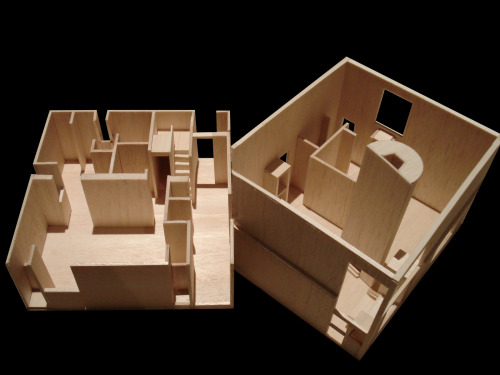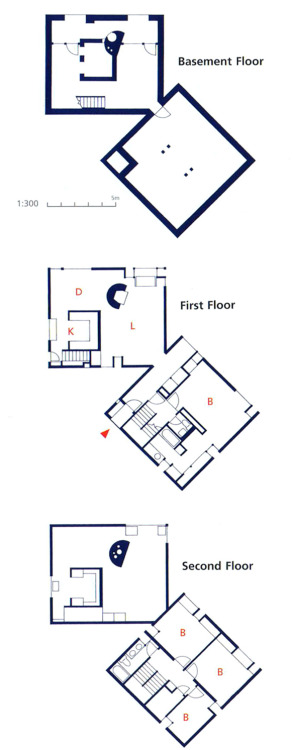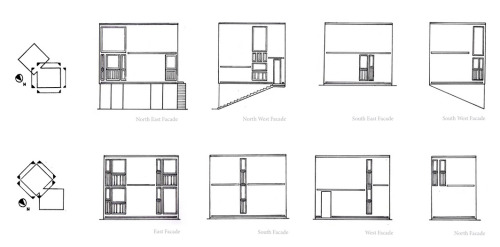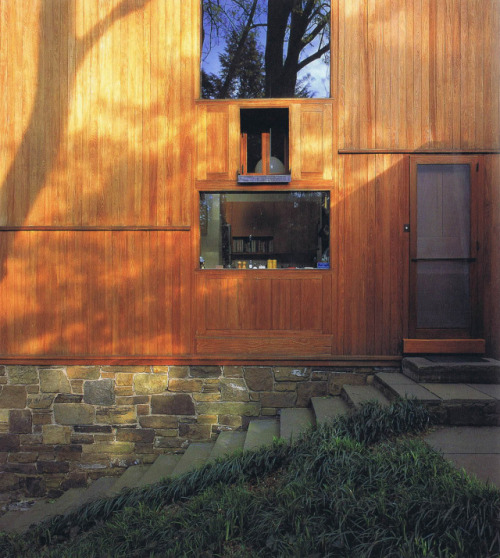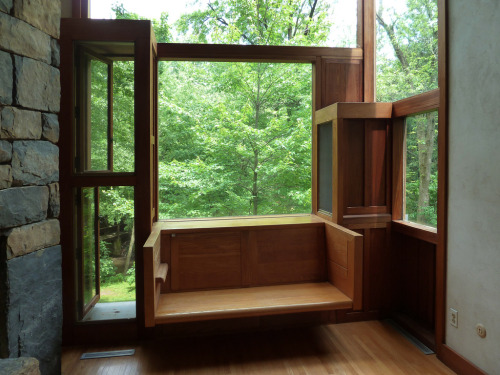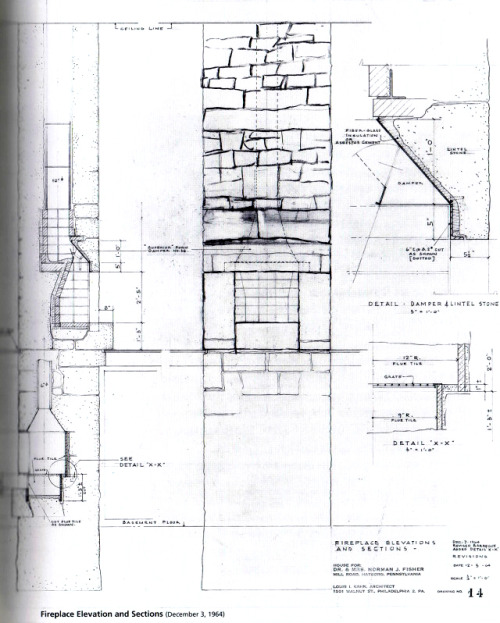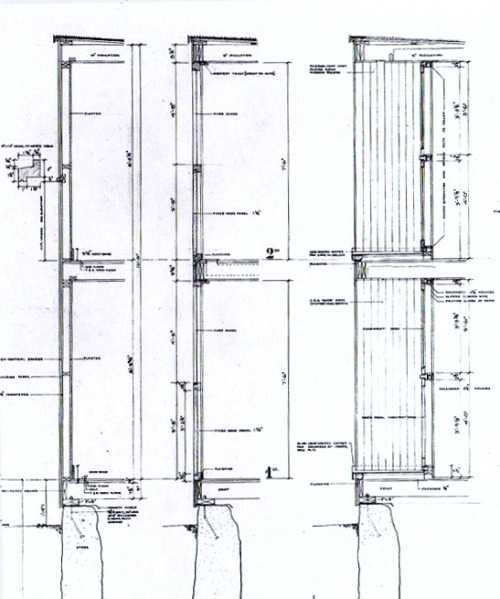Louis Kahn - Fisher house. Pensilvania, United States. 1960-1967The home is designed as
Louis Kahn - Fisher house. Pensilvania, United States. 1960-1967 The home is designed as two cubes, primarily of wood, with a stone base. The cubes articulate at a 45 degree angle. The north cube is the “living cube” and has a living room, dining room and kitchen. It has 18 foot-high ceilings. The south cube, or the “sleeping cube,” has four bedrooms, two baths, with a powder room on the first floor. A very functional basement underlies both cubes. We chose cypress for its resilience lo weather and beautiful color. The stone was beige and gray straight-ended pieces from the local Montgomery ville quarry. A prominent feature in this house is the handsome fire place and chimney dividing the living room and the dining room. It forms a massive hemi-cylinder, the flat side with the hearth facing the living room. His drawings are so complete that almost all of the stones are drawn, to illustrate size, shape and positioning. We requested that the mason fit and rout between the stones to give the impression of a dry wall. It is a handsome piece of masonry and perhaps, along with his window seat area, the centerpiece of the house. -- source link
Tumblr Blog : arquitecturavisual.tumblr.com
#louis kahn#architecture#interior design
